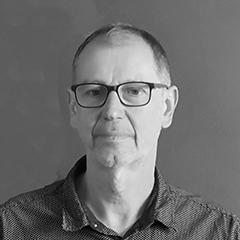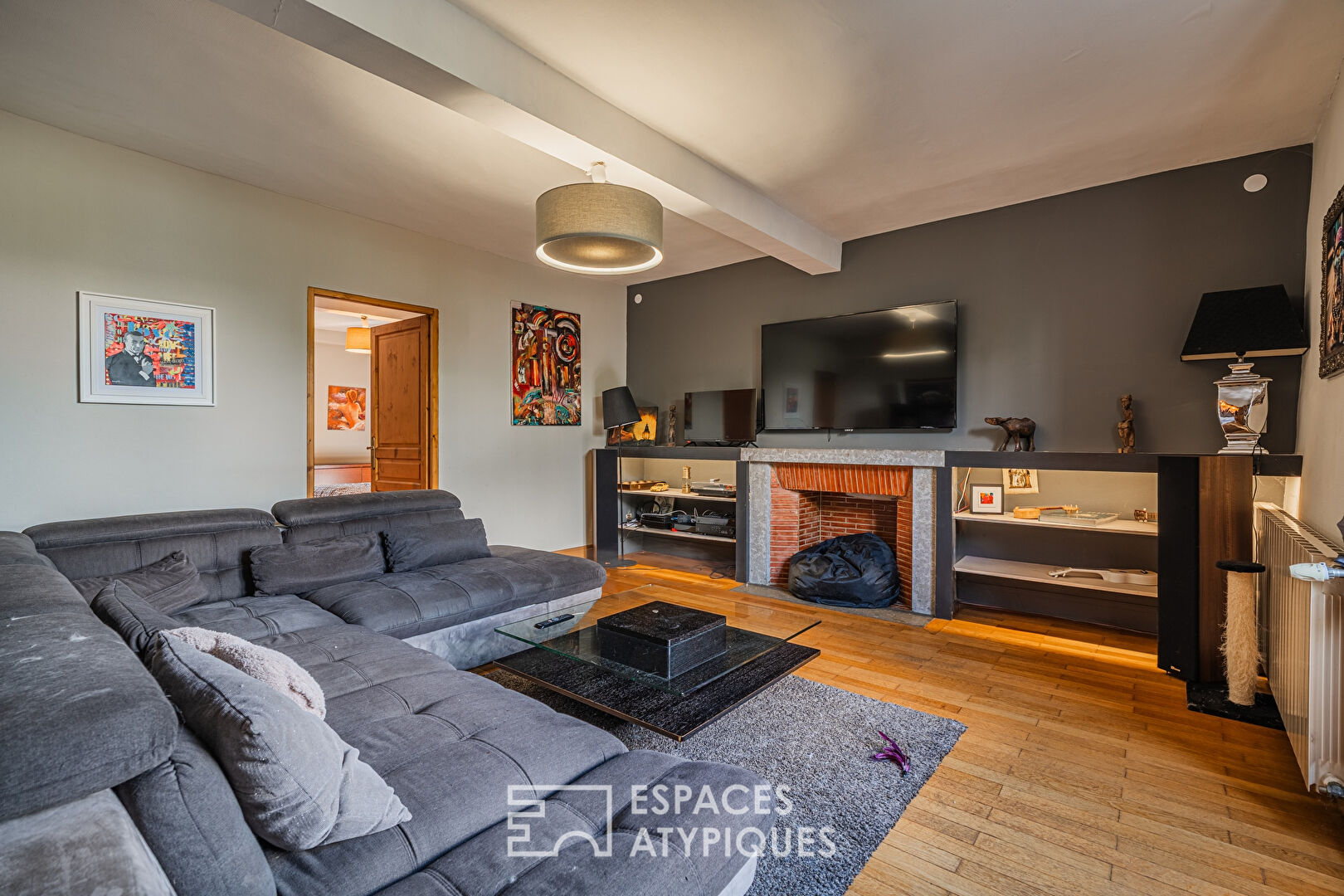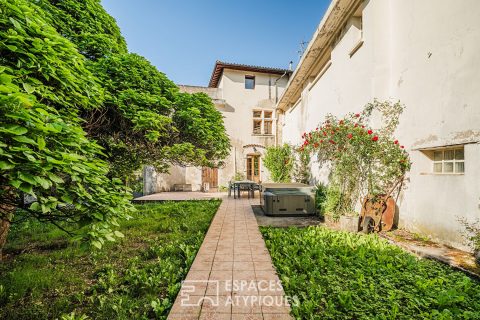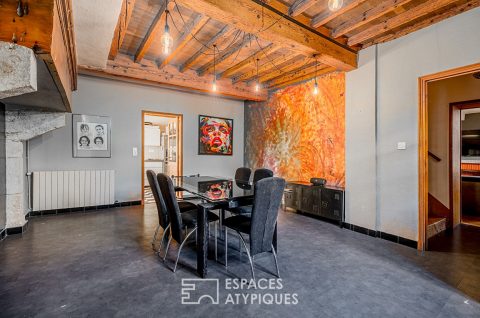
Characterful residence and its 1960s extension
A few steps from the center, on the heights of the village, this stone building has retained all its singularity and authenticity. With its staircase and its numerous stone frames, its beams and wooden floors as well as its old walnut dryer corbelled on the facade, it has all the undeniable charm of old properties. Extended on both sides in the 1960s, adjoining by the outbuilding, it displays in a calm and sunny environment a beautiful living area of 260 sqm accompanied by outbuildings.
With its land of more than 1,200 sqm organized in successive plateaus and hidden at the back of the house, it offers a peaceful and green living environment.
Past the courtyard and its small garden, the building is discovered through its entrance hall and its large living rooms. The dining room and the living room offer generous volumes and beautiful high ceilings. Continuing on, the kitchen provides functionality, brightness and gives access to the terrace and the garden. A master suite with shower room, a laundry room and toilet complete the level. The upper floor offers four good-sized bedrooms with lovely views of the Vercors mountains and at the back of the house, a sauna area. A bathroom and separate toilet are also present on this floor. Above, there is a huge games room with a mezzanine overlooking the roof terrace overlooking the valley and if it were still needed, the convertible attic offers great additional potential.
Outside, largely wooded, there is a vast garden made up of multiple spaces in a row. With its large terrace, its trees providing shade and freshness, it is one of the many assets of the building and an ideal play area for children. The adjoining outbuilding offers a large garage as well as a room dedicated to sports. Upstairs, a fully renovated 80 sqm surface area will allow for the creation of a second independent dwelling, an artist’s studio, or any other project.
Situated in a quiet area, yet still close to shops and schools, with its outdoor spaces, beautiful living spaces, and five bedrooms, it will undoubtedly appeal to large families seeking a peaceful and pleasant living environment. To visit without delay
Information on the risks to which this property is exposed is available on the Géorisques website: www.georisques.gouv.fr
Additional information
- 10 rooms
- 5 bedrooms
- 1 bathroom
- 1 bathroom
- Outdoor space : 1294 SQM
- Property tax : 2 176 €
Energy Performance Certificate
- A
- B
- C
- 218kWh/m².year47*kg CO2/m².yearD
- E
- F
- G
- A
- B
- C
- 47kg CO2/m².yearD
- E
- F
- G
Estimated average annual energy costs for standard use, indexed to specific years 2021, 2022, 2023 : between 3450 € and 4710 € Subscription Included
Agency fees
-
The fees include VAT and are payable by the vendor
Mediator
Médiation Franchise-Consommateurs
29 Boulevard de Courcelles 75008 Paris
Simulez votre financement
Information on the risks to which this property is exposed is available on the Geohazards website : www.georisques.gouv.fr





