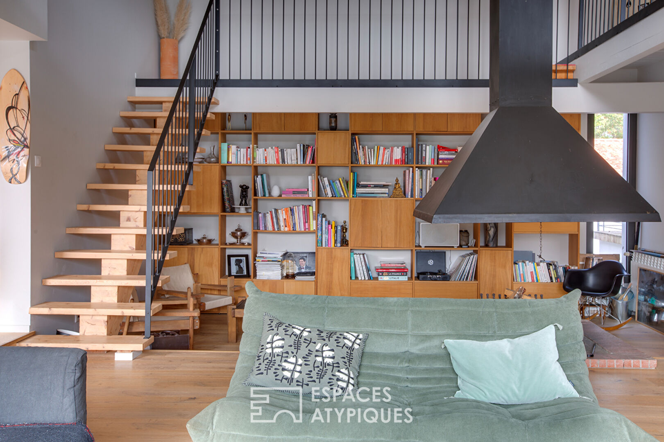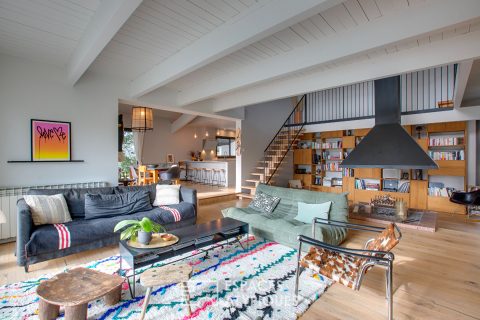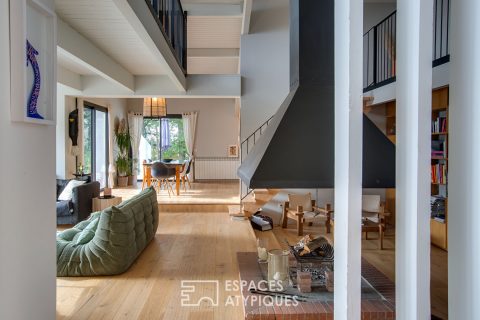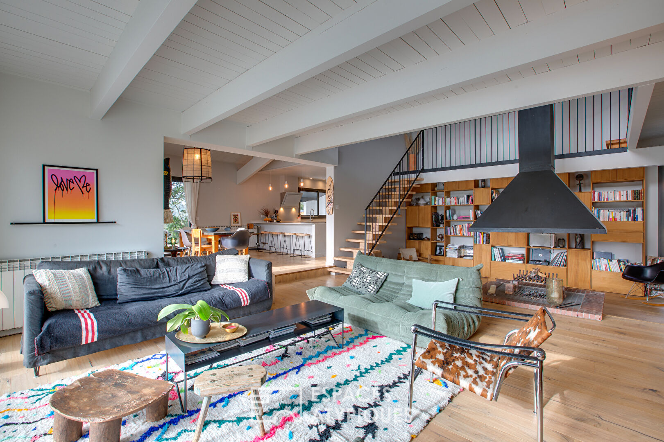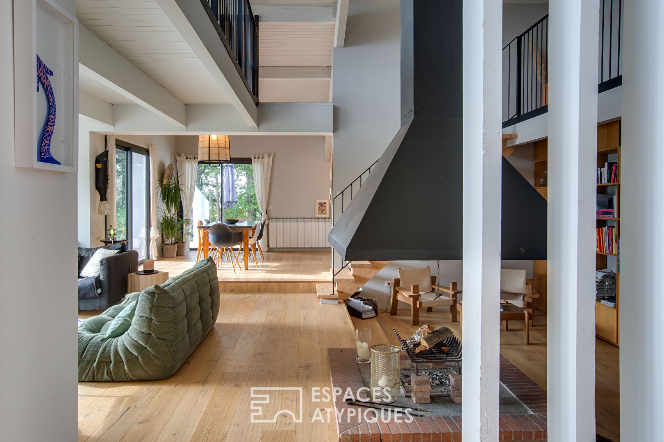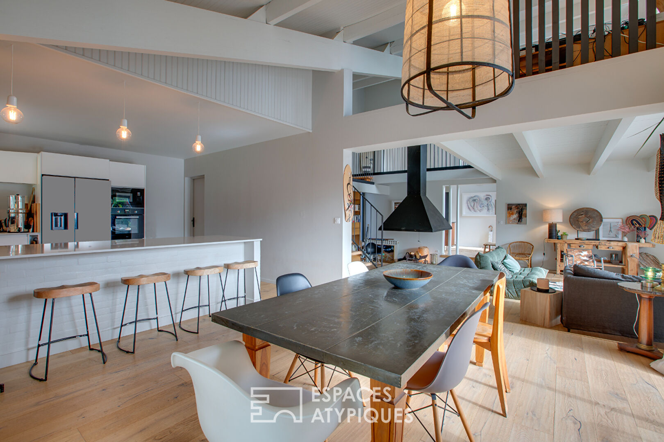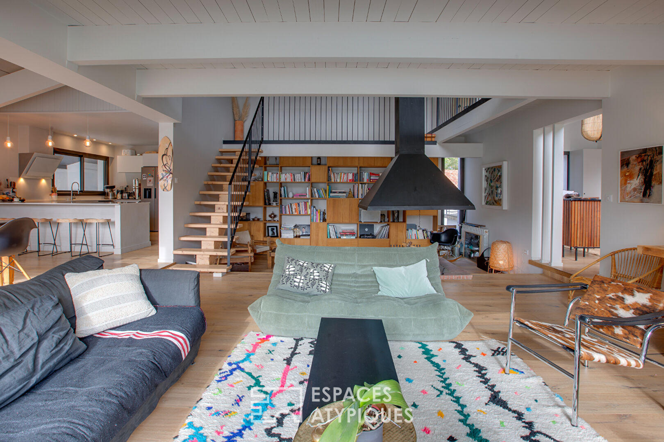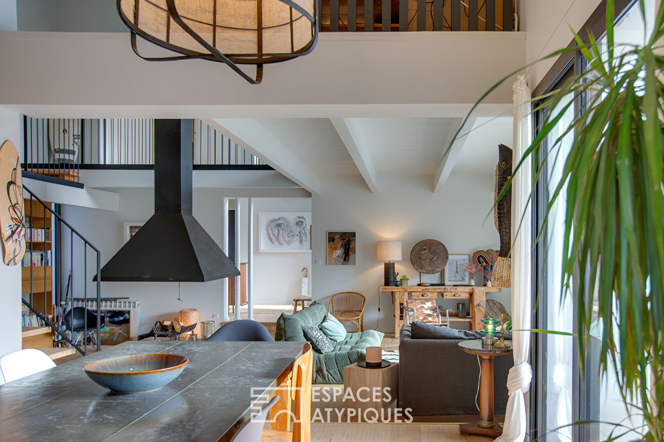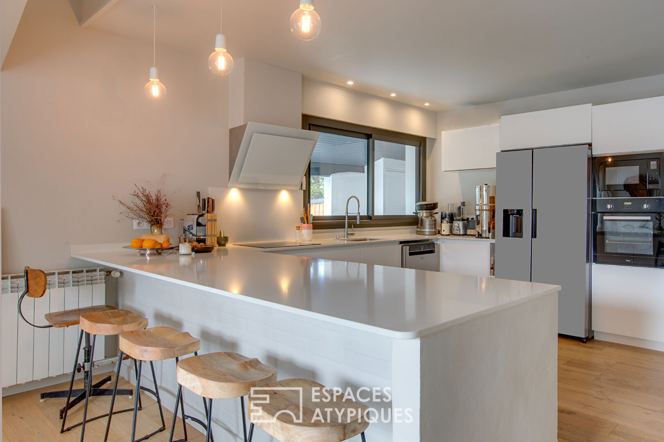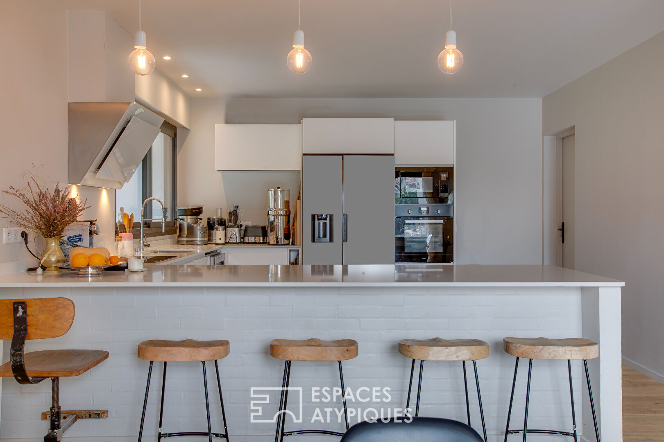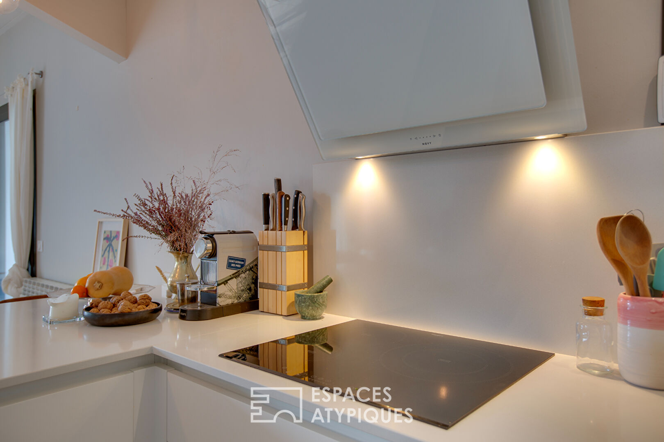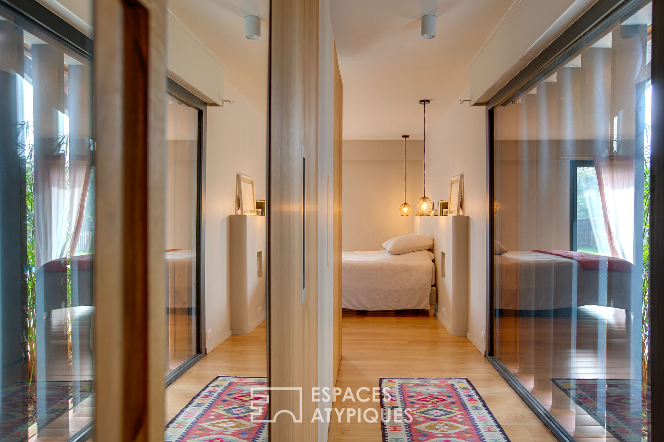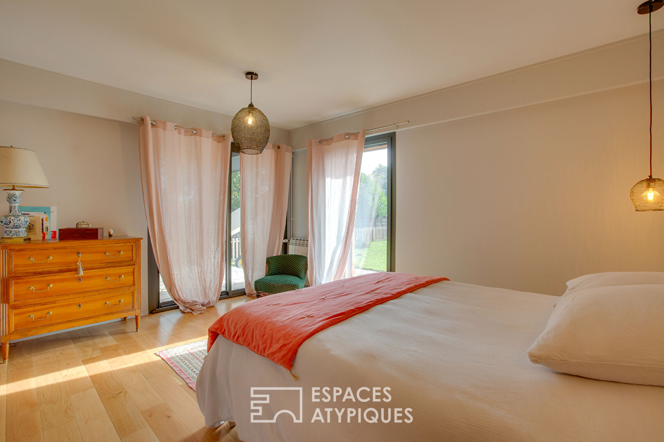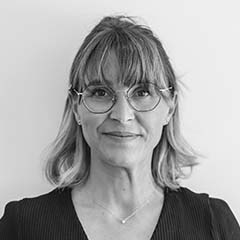
Modernized 1980s architect-designed house
Located in Angresse, in a quiet and sought-after environment, this fully renovated 1980s architect-designed house offers 270 sqm of living space. Built on a carefully landscaped plot, it features a four-bedroom main house, a 50 sqm separate house, and a south-facing swimming pool.
The interior of the main house is centered around large, bright spaces. The living room, enhanced by a suspended fireplace and impressively high ceilings, opens onto a modern, equipped kitchen and a welcoming dining area. The four bedrooms, including a master suite, offer high-quality features and spaces optimized for comfort.
The finishes, combining wood and metal, reinforce the contemporary identity of the place, perfectly suited to the needs of a family. A separate 50 sqm annex house offers a great opportunity for rental income or as a place to stay for relatives.
Outside, the south-facing swimming pool, bordered by a wooden terrace, invites you to relax in a green setting. A guest bar and a lounge area complete this living space designed to enjoy sunny days in complete serenity. The carefully maintained wooded garden guarantees privacy and well-being, while the garage and annexes add practical comfort to everyday life.
Close to amenities and main roads, this property combines architectural charm and generous volumes. This turnkey house, both modern and functional, seduces with its atypical character and its peaceful setting.
A rare property, designed to combine family life and the art of hosting in a unique architectural setting.
Additional information
- 9 rooms
- 5 bedrooms
- 1 bathroom
- 2 shower rooms
- Outdoor space : 2633 SQM
- Parking : 5 parking spaces
- Property tax : 2 491 €
Energy Performance Certificate
- A
- B
- 128kWh/m².year4*kg CO2/m².yearC
- D
- E
- F
- G
- 4kg CO2/m².yearA
- B
- C
- D
- E
- F
- G
Estimated average annual energy costs for standard use, indexed to specific years 2021, 2022, 2023 : between 2130 € and 2940 € Subscription Included
Agency fees
-
The fees include VAT and are payable by the vendor
Mediator
Médiation Franchise-Consommateurs
29 Boulevard de Courcelles 75008 Paris
Simulez votre financement
Information on the risks to which this property is exposed is available on the Geohazards website : www.georisques.gouv.fr
