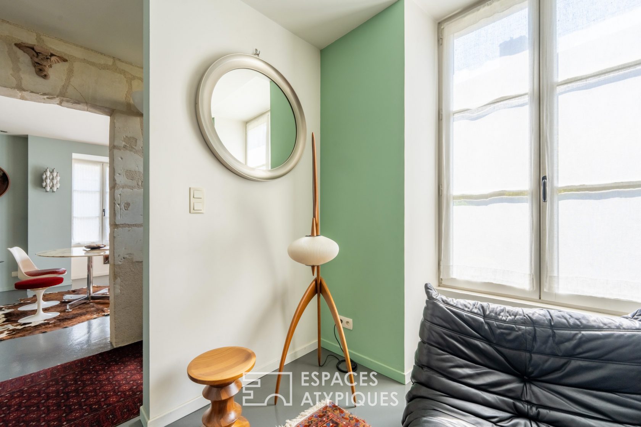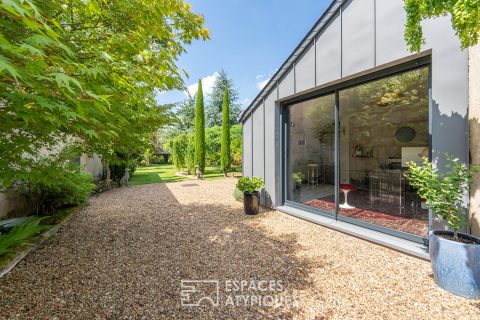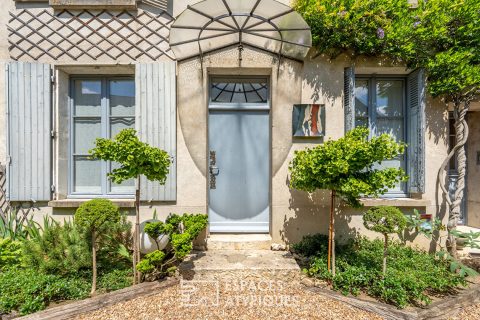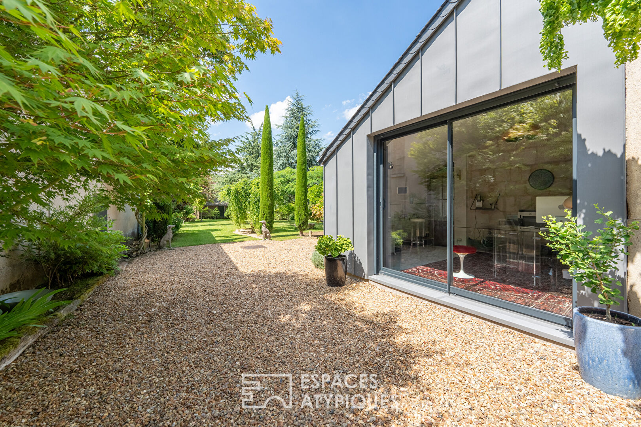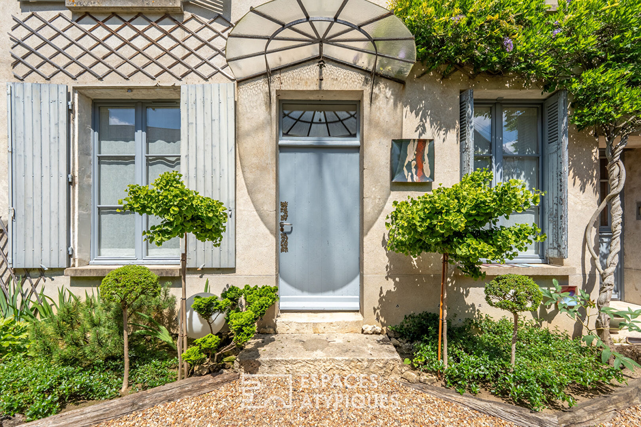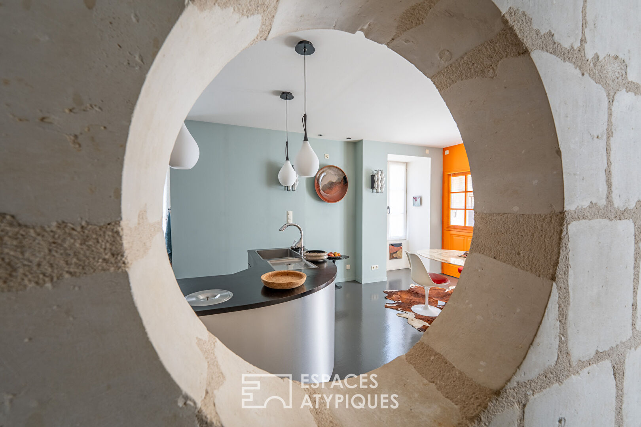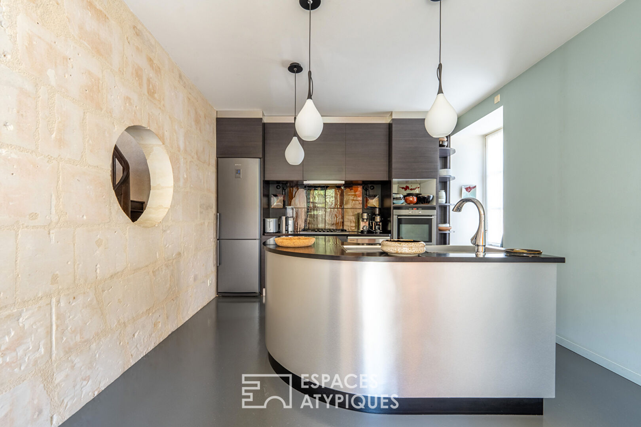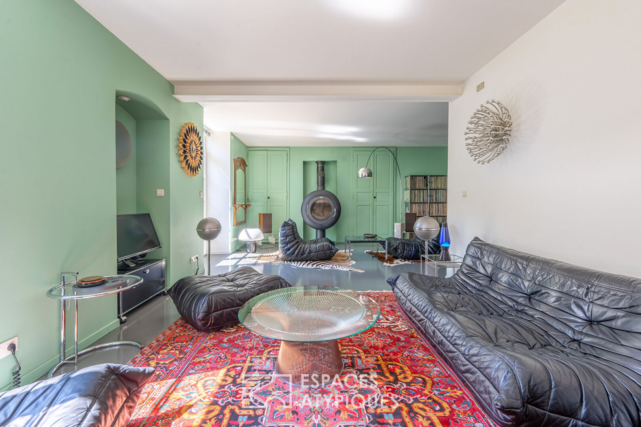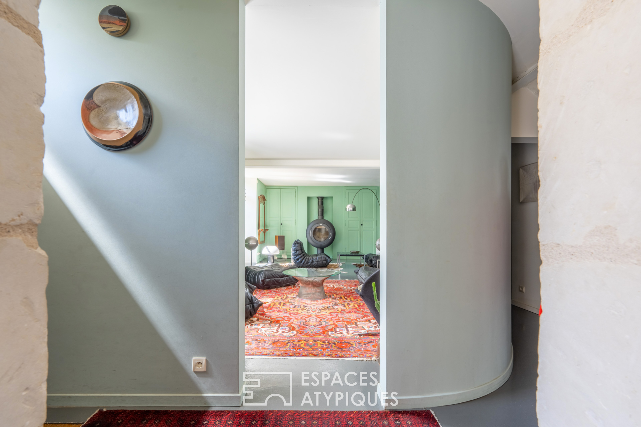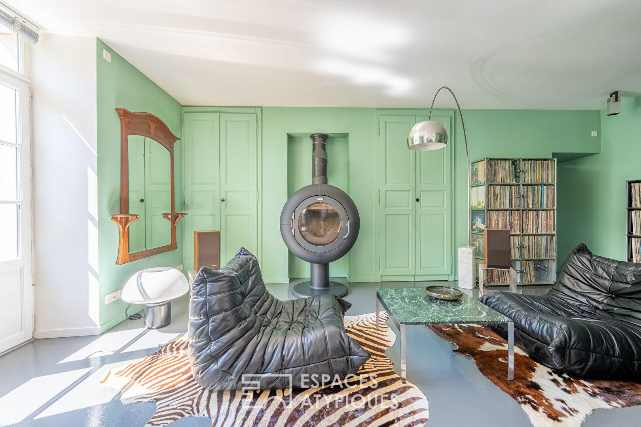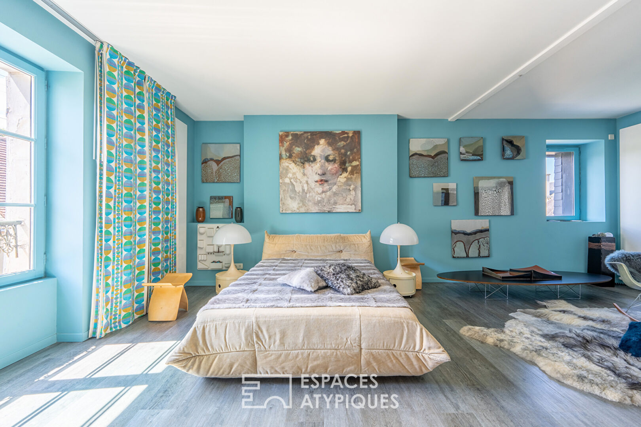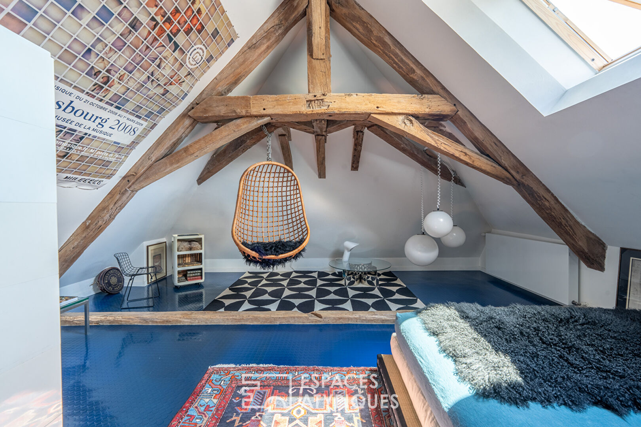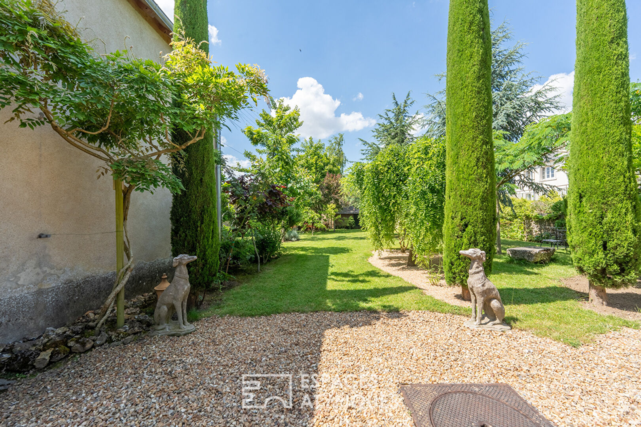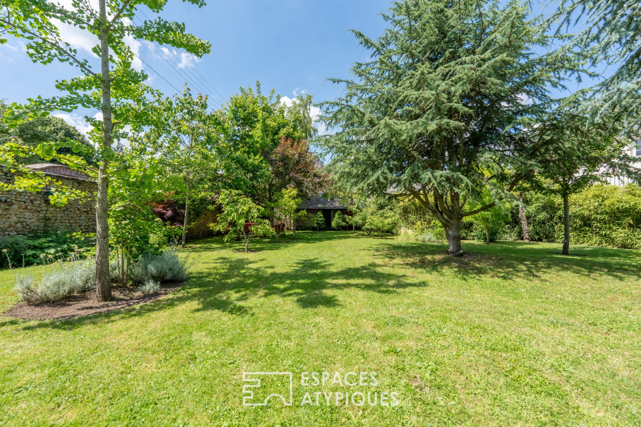
Former renovated presbytery in the heart of the village
It is about twenty minutes from the town center of Vendôme, in the heart of a small village with the typical charm of Loir-et-Cher, that stands this historic property of 263 sqm, a former presbytery from the second half of the 18th century. century. The property has undergone careful and complete rehabilitation and will appeal to lovers of authenticity and tranquility. Located in a peaceful and green setting, while being in the heart of the village, this exceptional and rare family or residential property in the sector offers a perfect harmony between heritage and contemporary comfort, enhanced by cutting-edge interior decoration in terms of design.
The cut stone building is revealed past the high gate, with a generous entrance serving, on one side, a fitted and equipped kitchen, modern and functional, highlighted by an oval opening through the cut stone, and the other, a large living room, the heart of the old presbytery.
The owners have been able to infuse it, with the vision of an interior designer, with a clever contemporary mix, with pop tones and 70’s inspiration. Also on one level, a bright bedroom benefiting from large bay windows can be designed as a master suite, with the possibility of integrating a large bathroom, in what is currently a music studio. A beautiful Directoire period staircase leads to the first level of this reinterpreted presbytery. This is designed as a complementary living room, with a boudoir-library, reading room feel. The large master bedroom is revealed with its private lounge area, as well as a large custom-fitted dressing room. Designed around artistic ceramics found by the owners, the tones are blue and cream, inviting you to rest. A large independent bathroom with shower and bathtub completes this first level. Made up of three pretty bedrooms, with remarkable beams, the top level under the roof benefits from a complete renovation for a sleeping area which is ideal for entertaining.
A true oasis, the entirely walled garden invites you to take a journey around a 980 sqm plot of land. Completely redesigned in a Japanese spirit, various species of shrubs and plants allow you to enjoy the tranquility of the place. A main driveway, lined with four majestic cypress trees, invites you to discover a set of outbuildings, including among others a large double garage with attic upstairs, as well as a remarkable vaulted barn. The harmony of the landscaped spaces has been designed to offer natural and soothing continuity.
The village has a shuttle to the Vendôme TGV station in 18 minutes. A rich community and cultural life: three stud farms, a racecourse, a music school, a dojo, as well as a market offered by local and organic producers. 20 minutes from Vendôme / 50 minutes from Blois / 40 minutes from Montparnasse station by train.
ENERGY CLASS: C / CLIMATE CLASS: C. Estimated annual energy cost for standard use between EUR1,480 and EUR2,050 as of 01/01/2021.
Additional information
- 11 rooms
- 5 bedrooms
- 1 bathroom
- 2 floors in the building
- Outdoor space : 978 SQM
- Property tax : 1 646 €
Energy Performance Certificate
- A
- B
- 108kWh/m².year16*kg CO2/m².yearC
- D
- E
- F
- G
- A
- B
- 16kg CO2/m².yearC
- D
- E
- F
- G
Estimated average amount of annual energy expenditure for standard use, established from energy prices for the year 2021 : between 1480 € and 2050 €
Agency fees
-
The fees include VAT and are payable by the vendor
Mediator
Médiation Franchise-Consommateurs
29 Boulevard de Courcelles 75008 Paris
Information on the risks to which this property is exposed is available on the Geohazards website : www.georisques.gouv.fr
