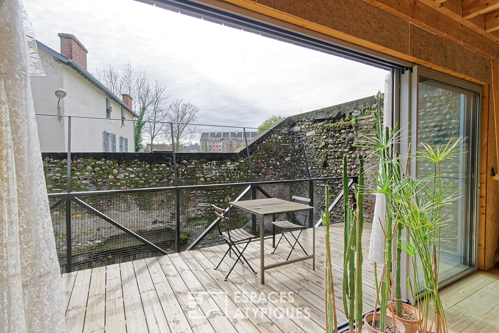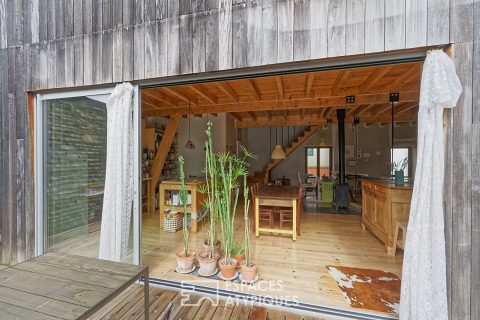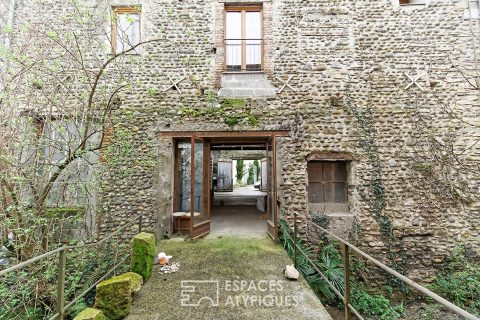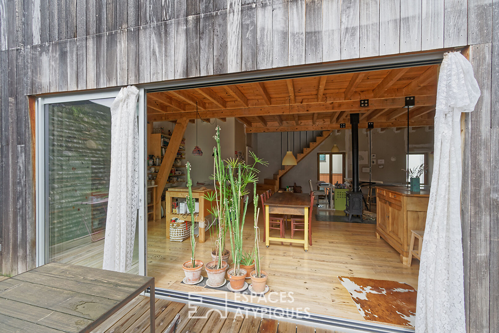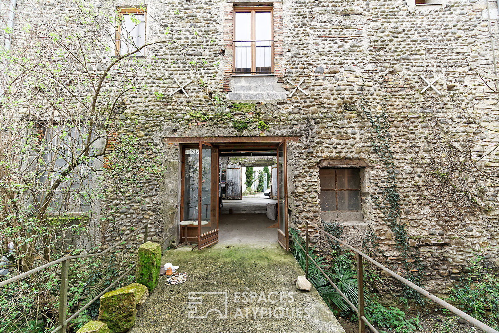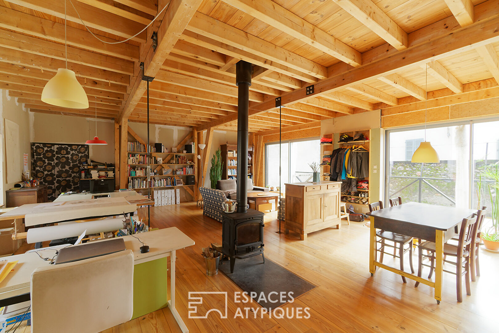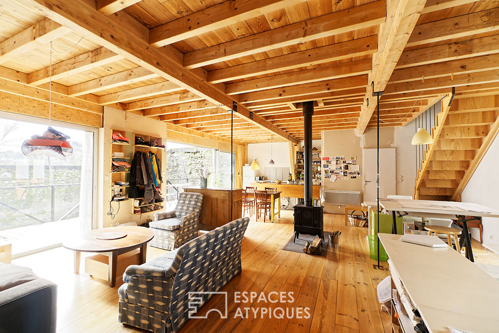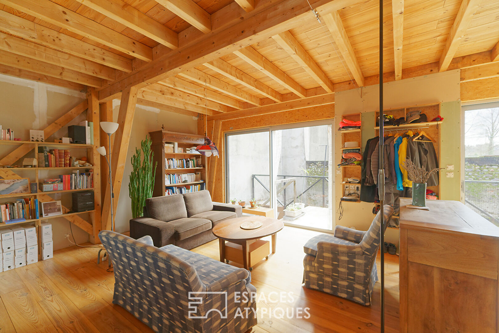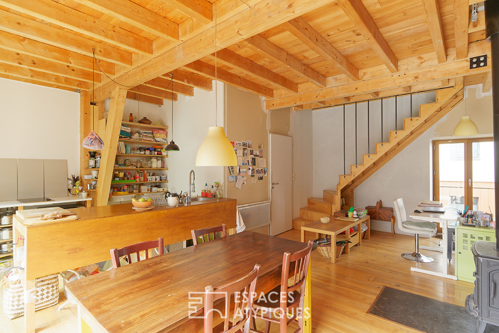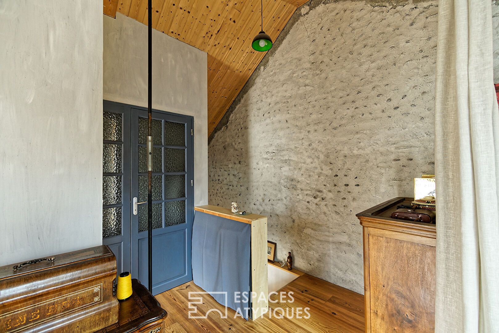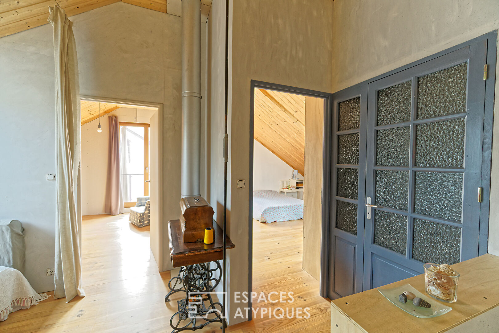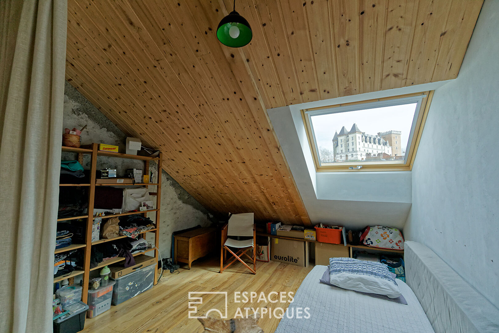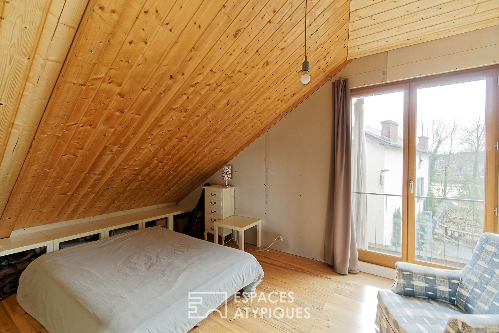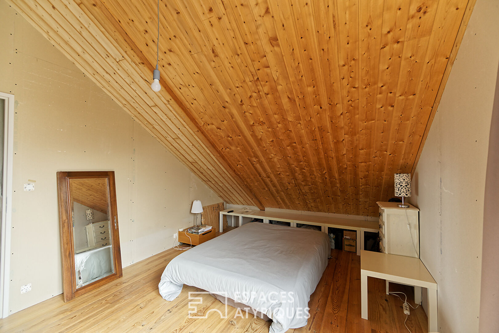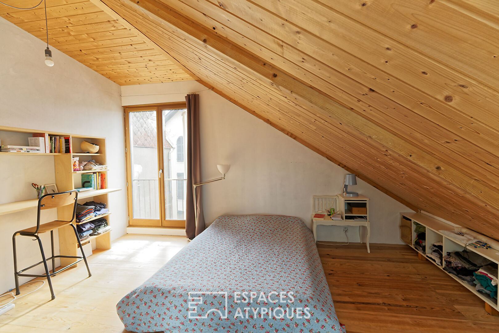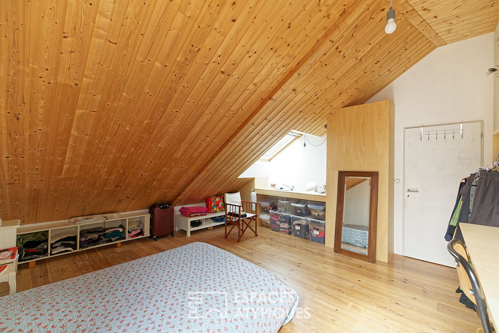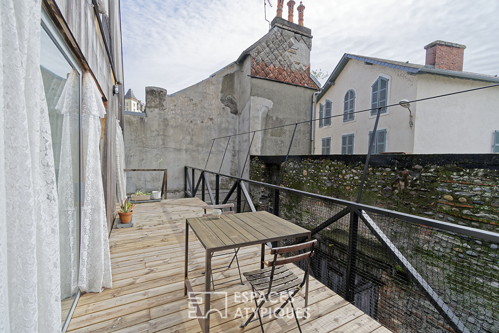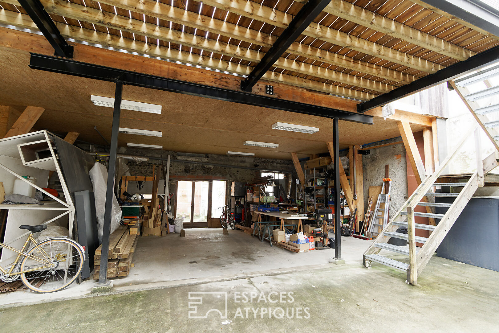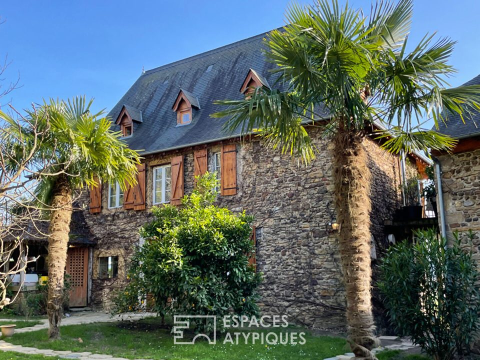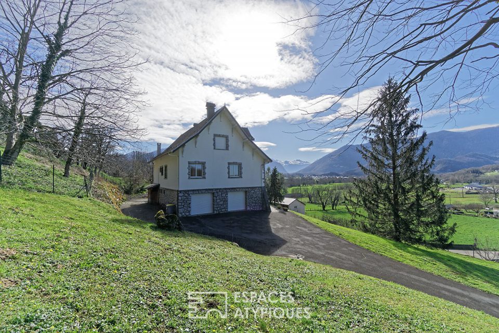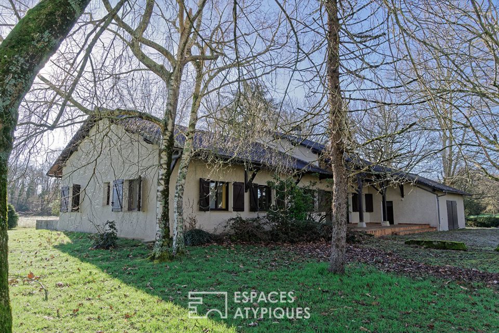
Bioclimatic House Wood Frame
Bioclimatic House Wood Frame
A stone’s throw from downtown Pau, this bioclimatic house offers a unique living environment. Nestled at the end of a dead end, in the spirit of a large wooden cabin on stilts, it stands in the heart of a building made of Gave pebbles, almost 300 years old. The large living room, facing south, is bathed in light thanks to large glass openings offering a view of the outside. The living room, living room and kitchen areas blend together harmoniously and sit alongside a double combustion wood stove which sits in a central position, ideal for warm evenings. A bathroom and toilet complete this first level. Upstairs, two comfortable bedrooms share a second bathroom and WC. The open office space can be closed off to create a third bedroom. Behind the large entrance, a workshop of approximately 80 m2 for DIY enthusiasts or artists as well as 2 parking spaces. This house benefits from an ideal location and ensures optimal quality of life in summer and winter. The steel tray cover and the wooden facade give it a unique character and an authentic design. It is a true invitation to live in harmony with nature, in a setting combining modernity and respect for the environment. Energy class: C / Climate class: A Estimated average amount of annual energy expenditure for standard use, established based on energy prices for the year 2021: between EUR750 and EUR1070. Contact: Sébastien POUEY – RSAC Pau 421 883 828
Additional information
- 3 rooms
- 3 bedrooms
- 2 shower rooms
- Property tax : 1 915 €
Energy Performance Certificate
- A
- B
- 133kWh/m².an3*kg CO2/m².anC
- D
- E
- F
- G
- 3kg CO2/m².anA
- B
- C
- D
- E
- F
- G
Agency fees
-
The fees include VAT and are payable by the vendor
Mediator
Médiation Franchise-Consommateurs
29 Boulevard de Courcelles 75008 Paris
Information on the risks to which this property is exposed is available on the Geohazards website : www.georisques.gouv.fr
