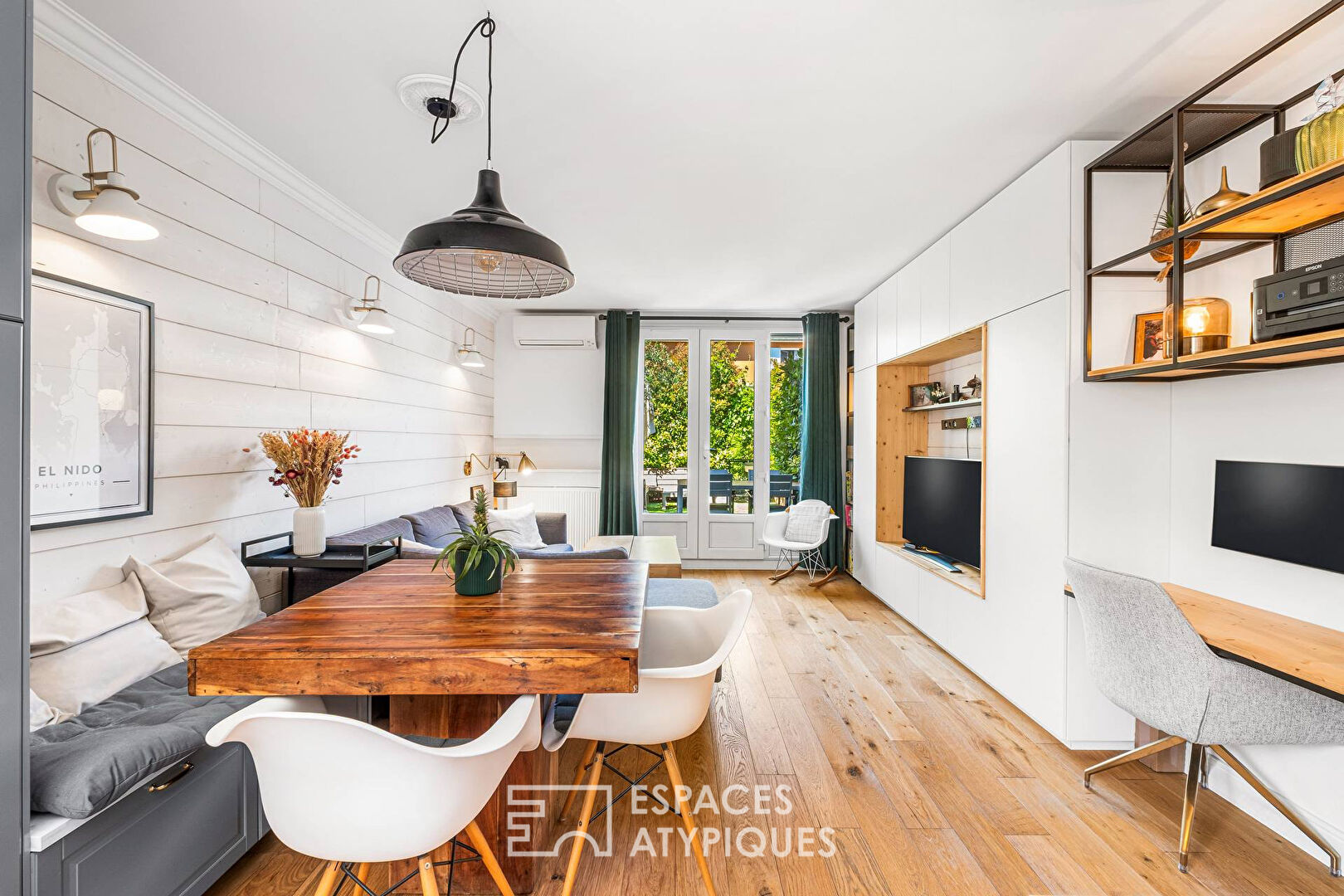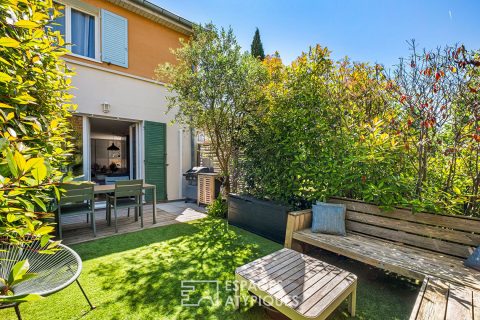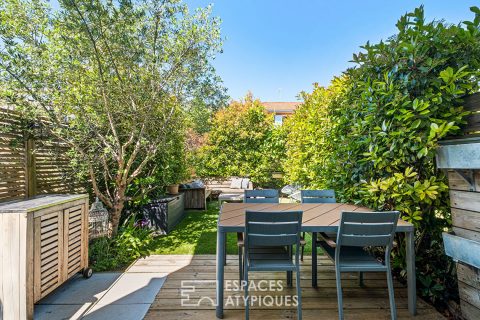
Architect-designed renovation with garden and garage
Located in the heart of a gated and secure residence with a gate, just steps from the A metro station and the T3 tram line – Vaulx-en-Velin La Soie, this small 65sqm house offers a living environment that is functional, serene, and private. Its 37sqm private garden, with a furnished terrace, is a true haven of peace, ideal for enjoying the beautiful days in complete privacy. Air-conditioned and optimized by an interior designer, this apartment combines comfort and elegance in a dynamic urban environment. The entrance opens onto a warm, carefully decorated space, including a hall with plenty of storage space. A separate toilet precedes the main living area, which consists of a fully equipped kitchen that opens onto a spacious living room with a southwest exposure. The living area benefits from natural light, highlighting solid parquet flooring and contemporary decor. It extends into a terrace and summer lounge with a wooded garden, offering an ideal outdoor space for al fresco dining or relaxation. Upstairs, the sleeping area offers two peaceful bedrooms with built-in wardrobes, as well as a fitted bathroom with a suspended toilet. A laundry area completes this practical floor. The outbuildings include a cellar and a closed garage of almost 15 sqm to be provided in addition, located on the ground floor, guaranteeing secure parking or additional storage space. Several visitor parking spaces are also possible. The major assets of this residential property: immediate proximity to transport (bus, tram, metro, Rhône Express), quick access both to the city center and to Saint-Exupéry airport, not to mention the future T9 tram line planned for 2026. The neighborhood life is pleasant, with schools, essential shops, a shopping center only 10 minutes away on foot, and a quiet environment, without noise pollution. Ideally located, this duplex, designed to optimize space and comfort, is distinguished by a careful layout and private exteriors. Its DPE classified C testifies to its energy performance, combining ecology and economy. This unique apartment offers the conviviality and comfort of a house, with the benefit of the advantages of the dynamism of city life. Property subject to the status of co-ownership: 82 lots, including 32 main lots, of dwellings, 2 buildings
ENERGY CLASS: C – CLIMATE CLASS: C
Estimated average amount of annual energy expenditure for standard use, established from the average energy prices indexed for the years 2021, 2022, 2023 (subscriptions included) between EUR842 and EUR1140
Contact: Axel – 06 67 68 57 45
Additional information
- 3 rooms
- 2 bedrooms
- 1 bathroom
- Floor : 1
- 1 floor in the building
- Parking : 1 parking space
- 82 co-ownership lots
- Annual co-ownership fees : 2 212 €
- Property tax : 1 146 €
Energy Performance Certificate
- A
- B
- 137kWh/m².year24*kg CO2/m².yearC
- D
- E
- F
- G
- A
- B
- 24kg CO2/m².yearC
- D
- E
- F
- G
Estimated average annual energy costs for standard use, indexed to specific years 2021, 2022, 2023 : between 842 € and 1140 € Subscription Included
Agency fees
-
The fees include VAT and are payable by the vendor
Mediator
Médiation Franchise-Consommateurs
29 Boulevard de Courcelles 75008 Paris
Simulez votre financement
Information on the risks to which this property is exposed is available on the Geohazards website : www.georisques.gouv.fr





