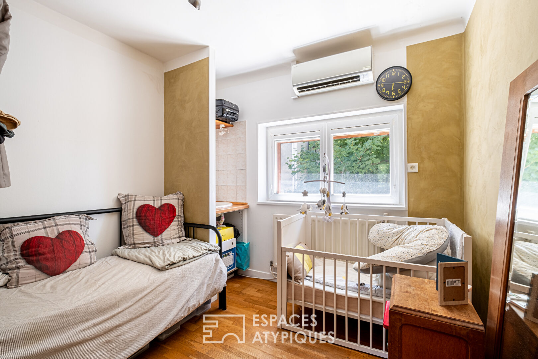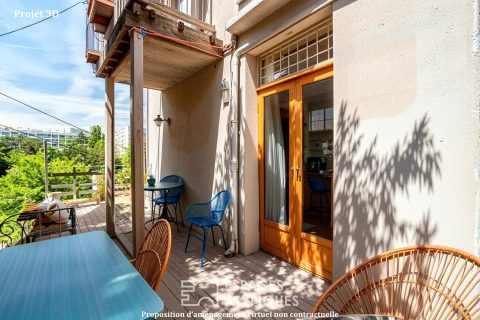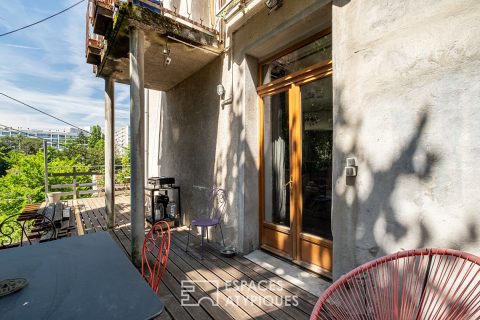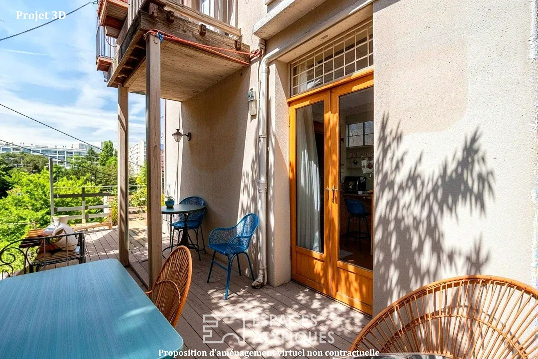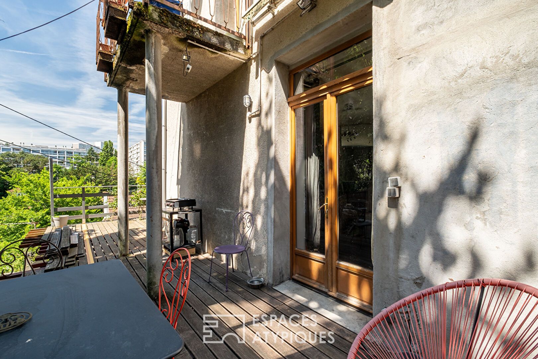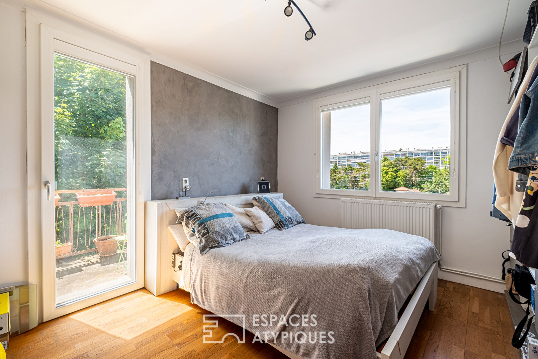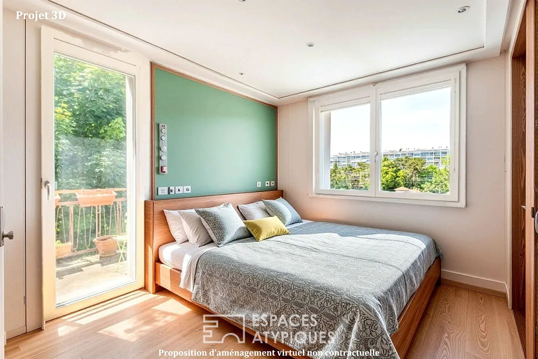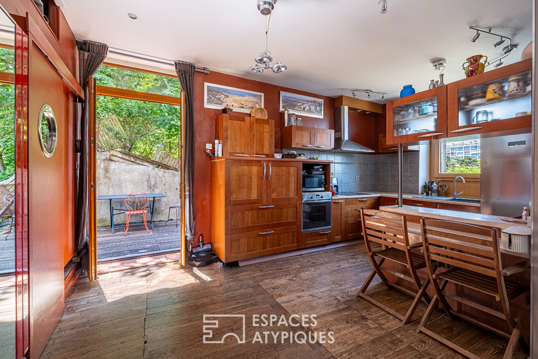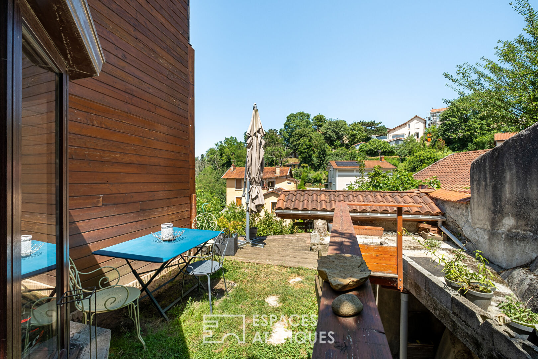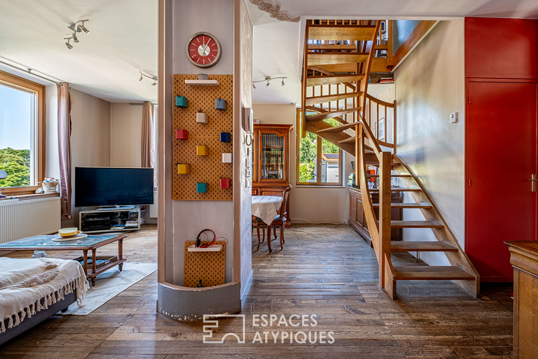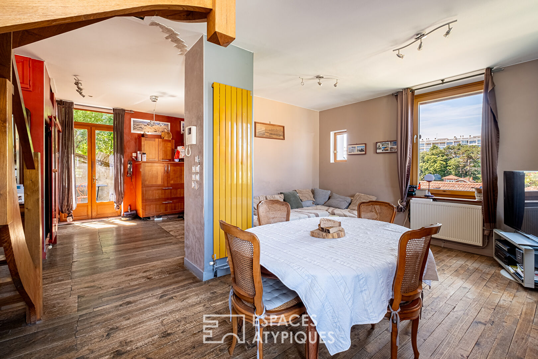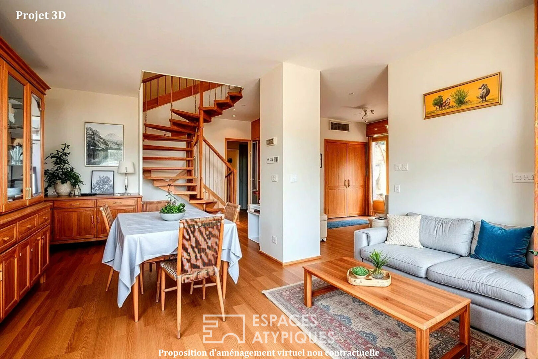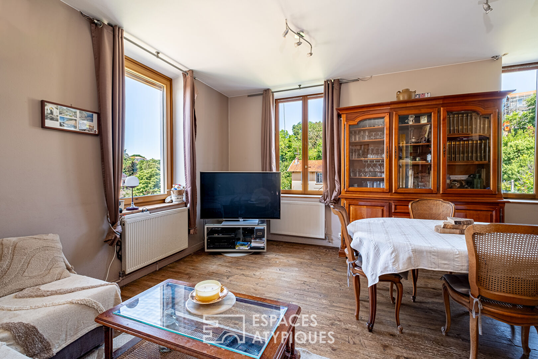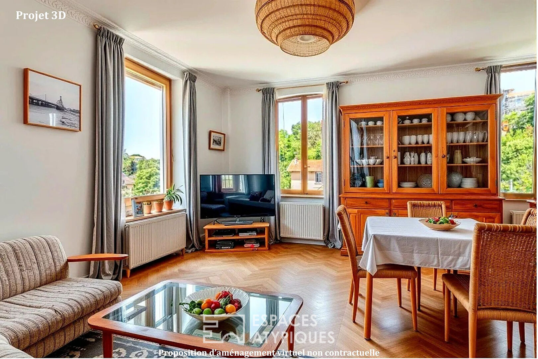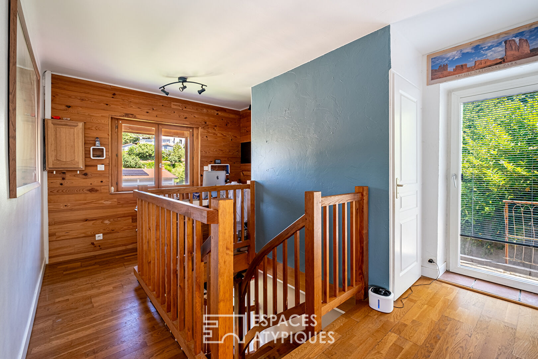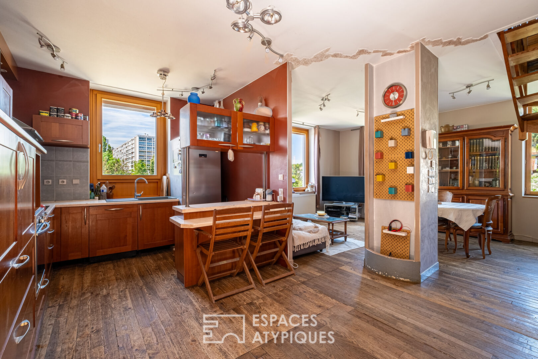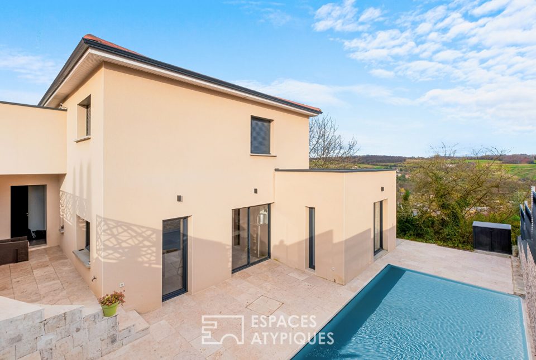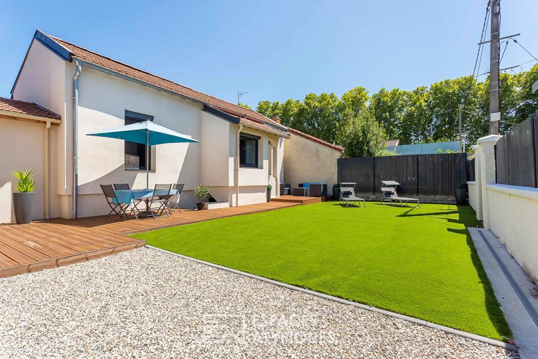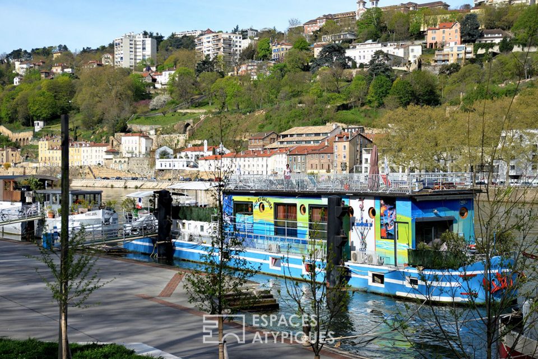
1930s house with open view to reinvent
Located in the sought-after area of Caluire-et-Cuire, this 1930s house is nestled high up on a 613 sqm sloping plot, offering unobstructed views and a quiet, private setting. The approximately 42 sqm living room opens onto a sunny terrace, ideal for enjoying the outdoors and the panorama. The main level also includes a separate toilet. Upstairs, the sleeping area consists of three bedrooms, a shower room, and a second toilet. The plot, although sloping, offers great potential for original landscaping or terraced areas. A separate workshop can be completely redesigned as needed. A 40 sqm outbuilding, comprising an entrance hall, two rooms, a shower room, and a toilet, provides an ideal additional space for an office, independent living space, or a workshop. A single garage completes the property. Some work is required, but the old-world charm, the unobstructed view and the unusual layout offer a great basis for a personalized project.
ENERGY CLASS: D / CLIMATE CLASS: B Estimated average annual energy expenditure for standard use, indexed to the years 2021, 2022, 2023: between EUR1,900 and EUR2,620 (subscription included)
Contact: Ugo – 06 83 06 75 43
Additional information
- 5 rooms
- 4 bedrooms
- 2 shower rooms
- Outdoor space : 613 SQM
Energy Performance Certificate
- A <= 50
- B 51-90
- C 91-150
- D 151-230
- E 231-330
- F 331-450
- G > 450
- A <= 5
- B 6-10
- C 11-20
- D 21-35
- E 36-55
- F 56-80
- G > 80
Agency fees
-
The fees include VAT and are payable by the vendor
Mediator
Médiation Franchise-Consommateurs
29 Boulevard de Courcelles 75008 Paris
Information on the risks to which this property is exposed is available on the Geohazards website : www.georisques.gouv.fr
