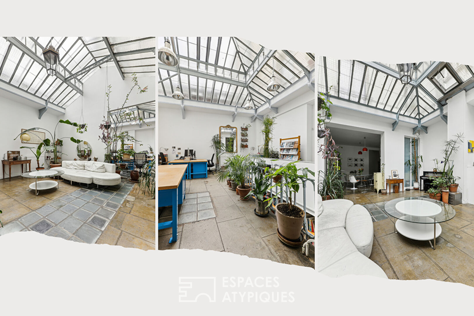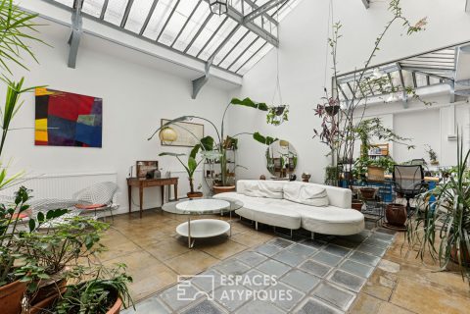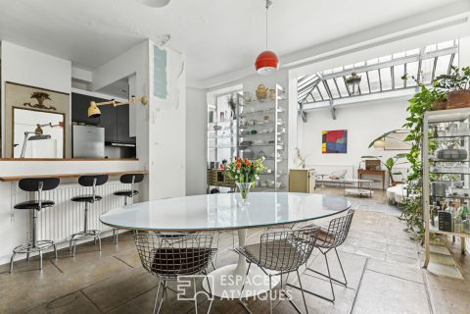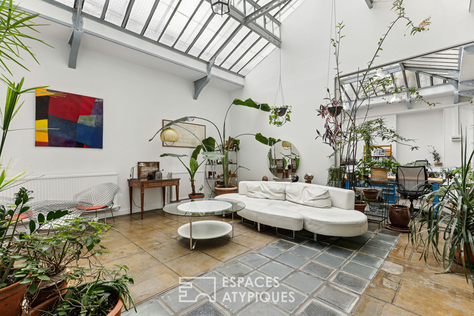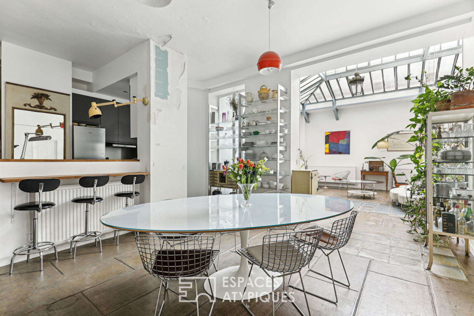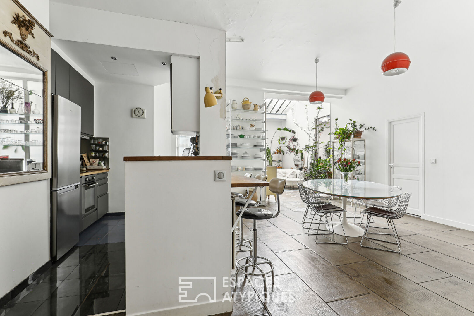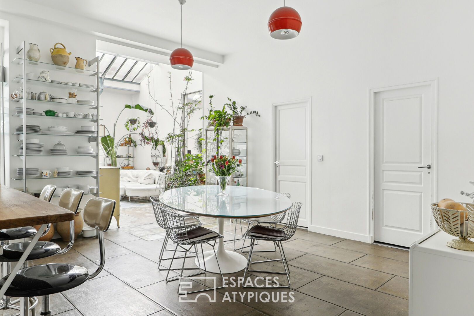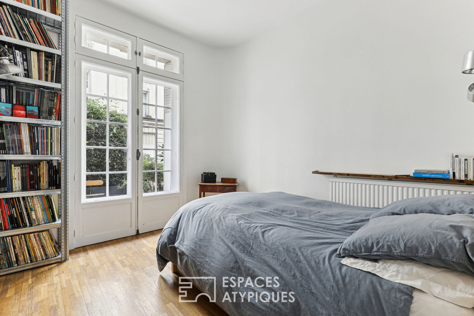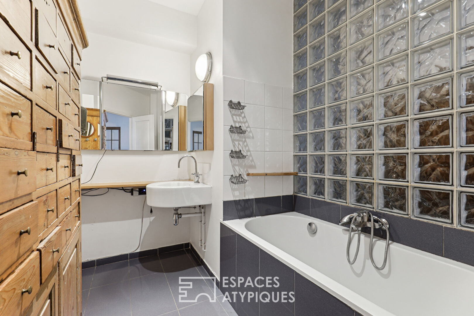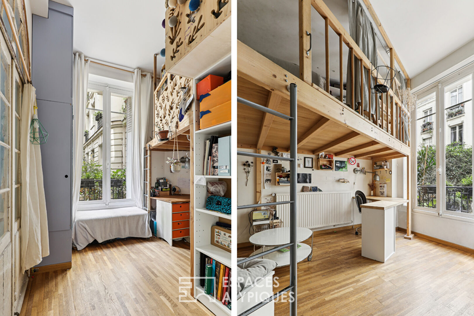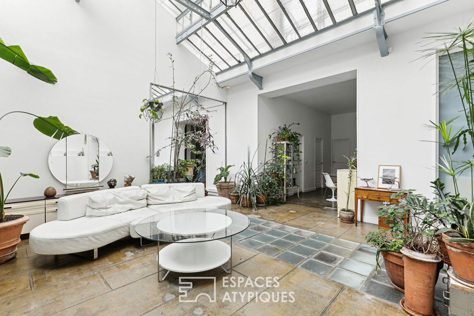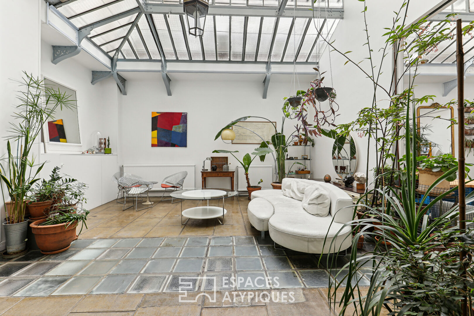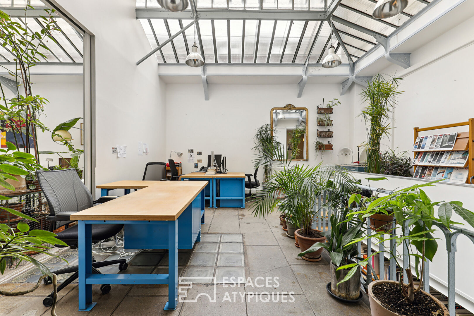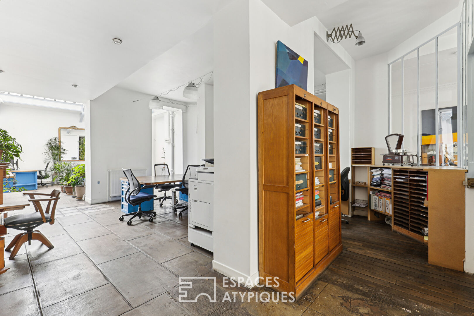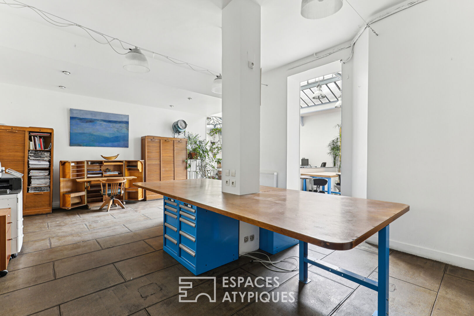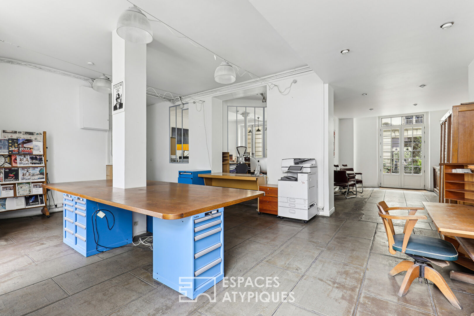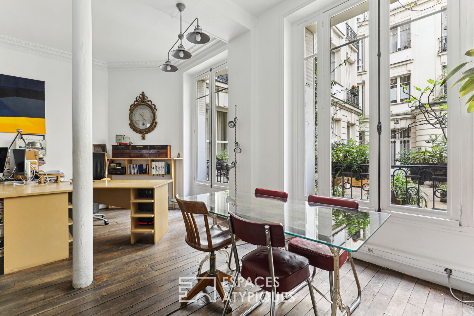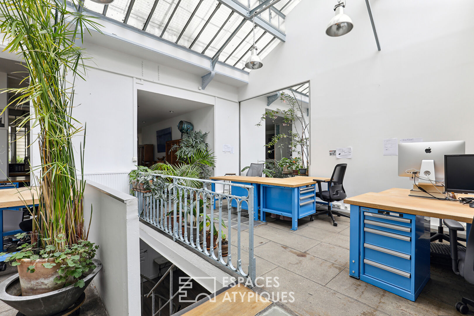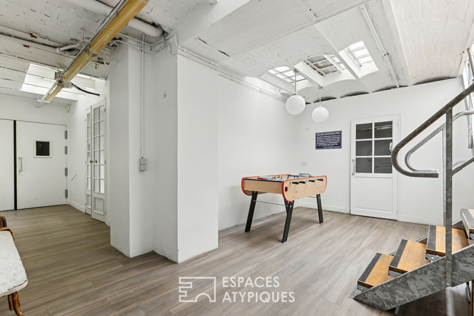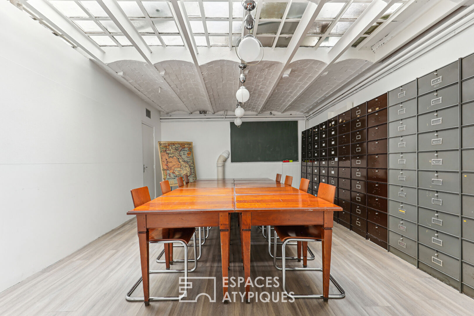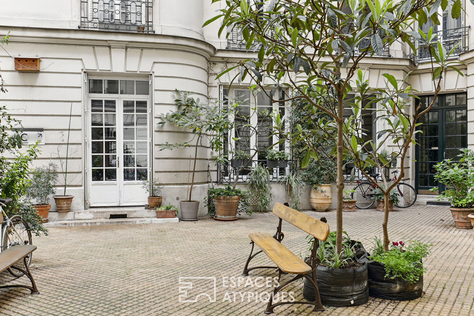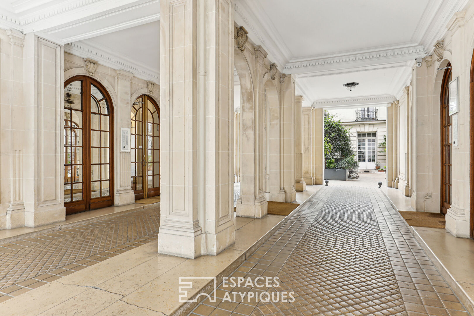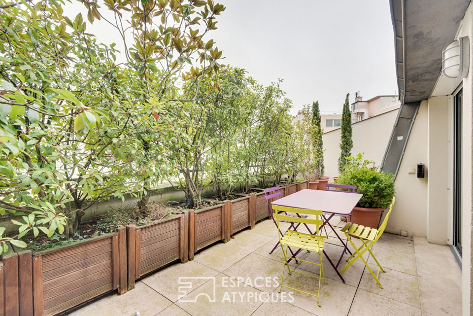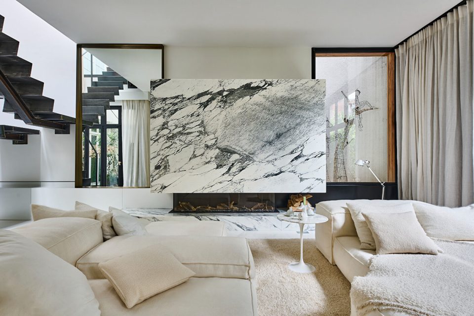
Residential loft and commercial premises with Eiffel glass roof near Square d’Anvers
Located in the 9th arrondissement of Paris, a short walk from Square d’Anvers, this 379.66 sqm (352.89 sqm Carrez law) real estate complex is housed in a freestone building dating from the early 20th century.
It includes a 123.81 sqm residential loft and a large adjacent 229.08 sqm professional space spread over two levels.
This versatile property, rare on the market, combines living and working spaces in the same address.
Accessed from a quiet, tree-lined interior courtyard, this renovated former factory is spread over two levels, combining industrial volumes with contemporary amenities.
At the heart of the property, an Eiffel skylight provides overhead light and ceiling heights of up to 5 meters.
The main level includes a large living room, an open-plan kitchen, three bedrooms, a bathroom, a laundry room with WC, and modular workspaces.
In the basement, approximately 120 sqm are converted into meeting rooms, technical and archive spaces, lit by secondary daylight.
This unique place, on the border between living and working space, seduces with its flexibility, its atypical volumes and its natural light. A rare opportunity in a sought-after area.
Metro Anvers or Barbès-Rochechouart (lines 2 and 4)
Additional information
- 13 rooms
- 3 bedrooms
- 1 bathroom
- 6 floors in the building
- 30 co-ownership lots
- Annual co-ownership fees : 2 487 €
- Property tax : 5 415 €
- Proceeding : Non
Energy Performance Certificate
- A
- B
- C
- 212kWh/m².year36*kg CO2/m².yearD
- E
- F
- G
- A
- B
- C
- 36kg CO2/m².yearD
- E
- F
- G
Agency fees
-
The fees include VAT and are payable by the vendor
Mediator
Médiation Franchise-Consommateurs
29 Boulevard de Courcelles 75008 Paris
Information on the risks to which this property is exposed is available on the Geohazards website : www.georisques.gouv.fr
