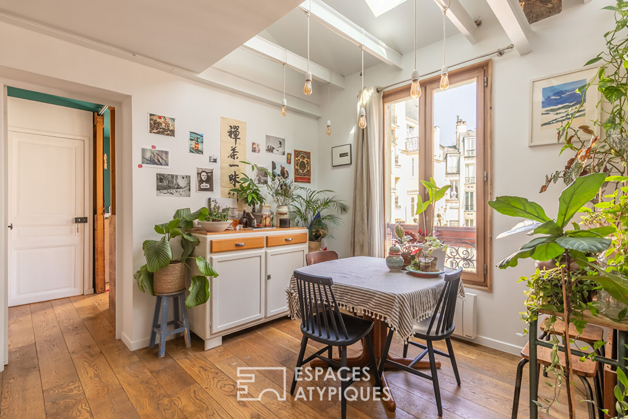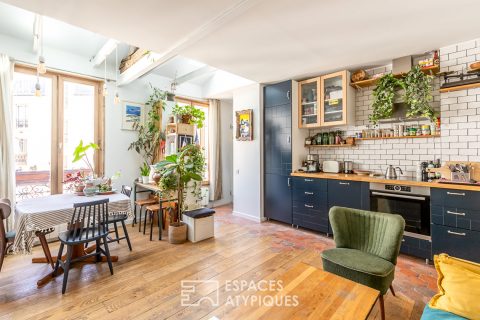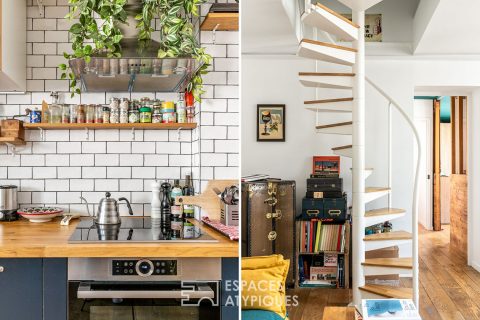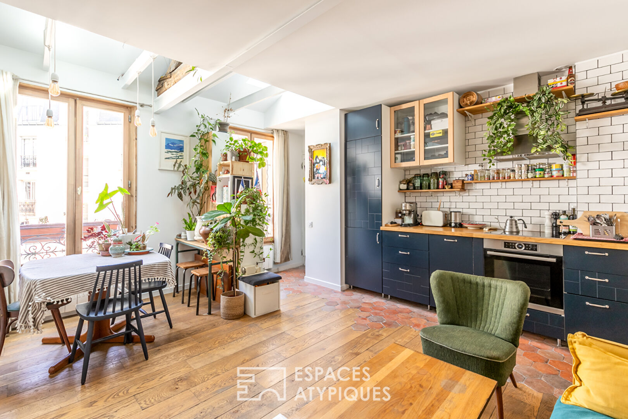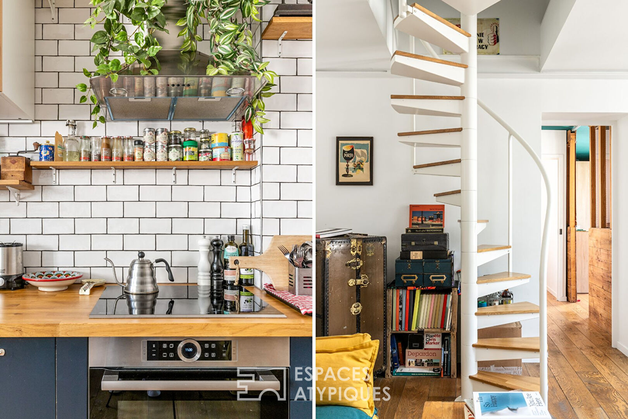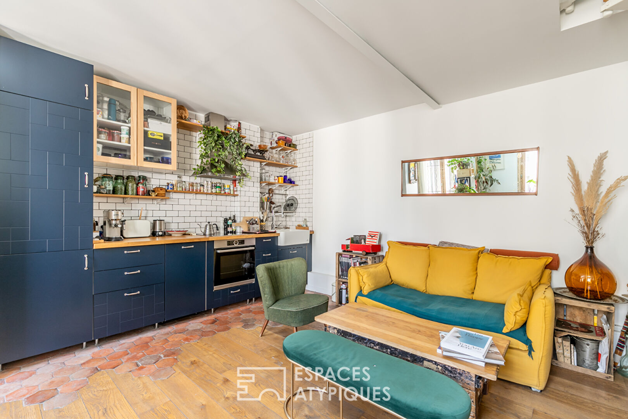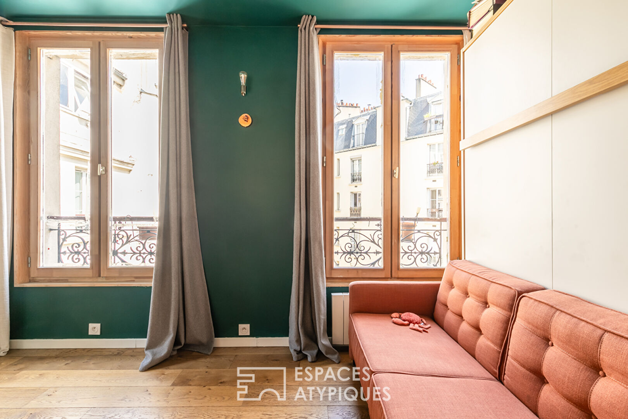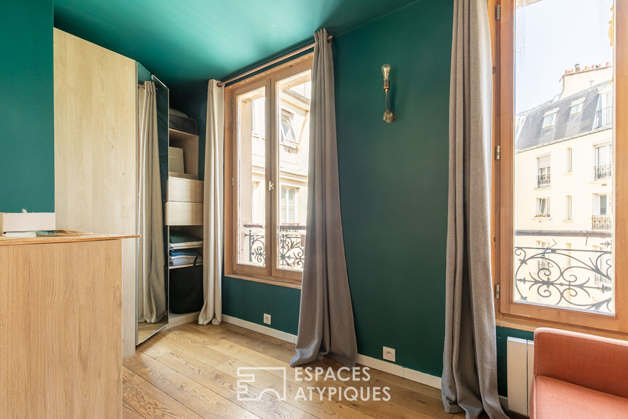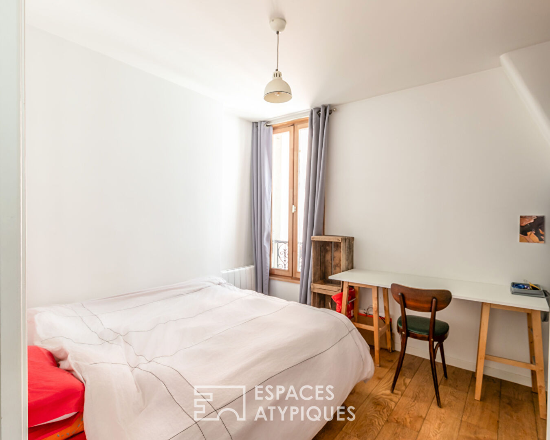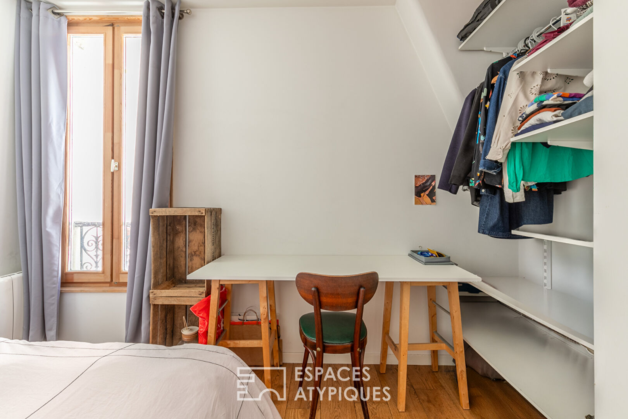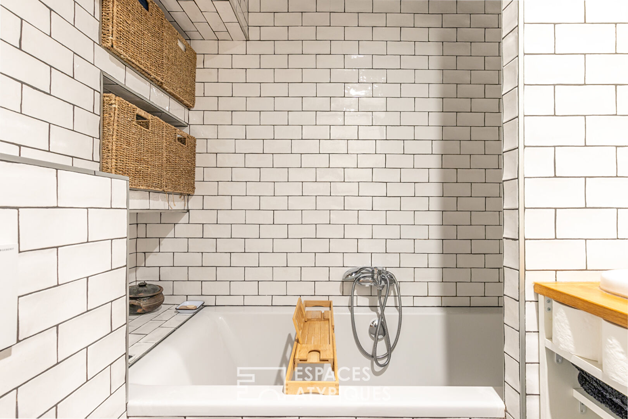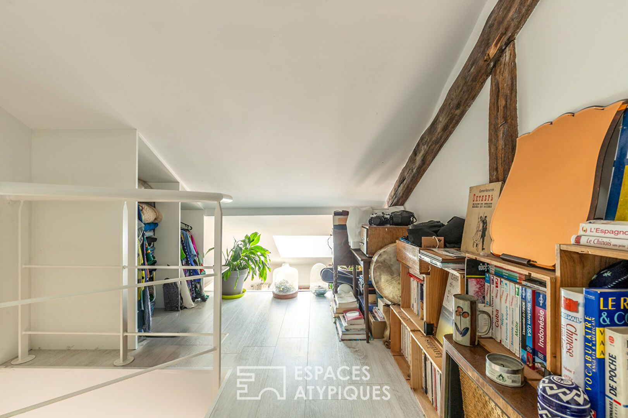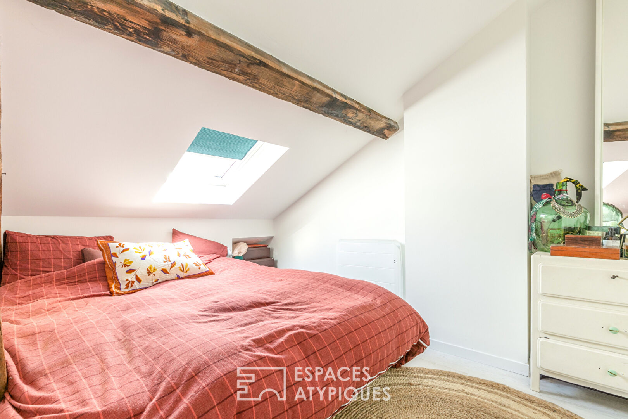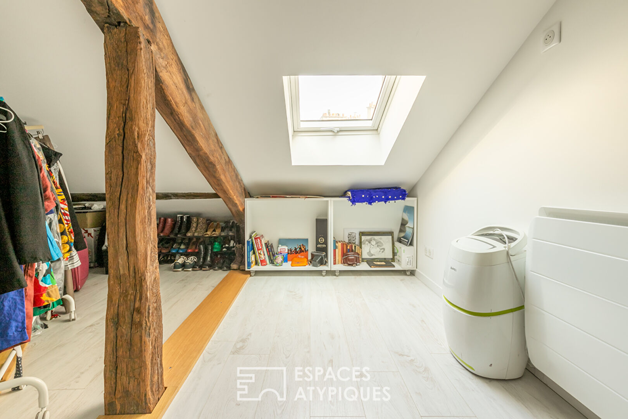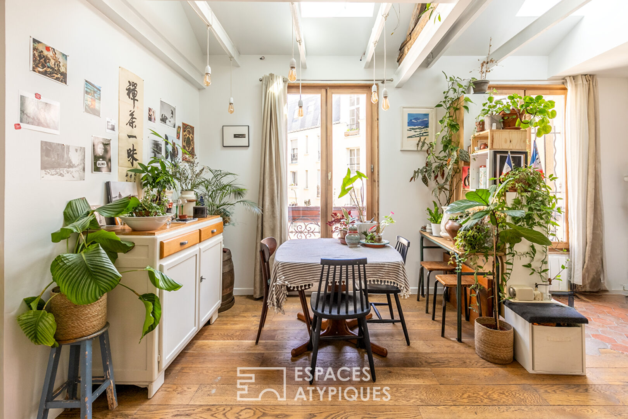
Duplex under the roof renovated by an architect
At the end of a quiet courtyard in the 11th arrondissement, discover this light-filled top-floor duplex, completely redesigned by an architect in 2023, within a well-maintained late 20th-century building.
Located on the 5th floor without an elevator, this rare and confidential property totals 80.66 m² (63.77 m² Carrez law). Facing due west and not overlooked, it offers a peaceful and bright living environment.
Upon entry, one discovers a pleasant 25 m² living area highlighted by high ceilings, enlivened by graphically designed metal beams, letting in overhead light. This inviting space houses a cozy living room and a custom-designed open kitchen, designed with meticulous attention to detail.
Two bedrooms, a bathroom, and built-in storage complete the first level.
Upstairs, under the eaves, nestles a third bedroom and a modular space that can be used as a laundry room, office, or playroom, depending on your needs.
Resolutely contemporary while retaining an intimate atmosphere, this renovated duplex will appeal to lovers of unique spaces and meticulous design, in a lively and sought-after neighborhood.
Metro: Philippe Auguste (line 2) / Charonne (line 9)
Additional information
- 3 rooms
- 3 bedrooms
- 1 bathroom
- Floor : 5
- 5 floors in the building
- 41 co-ownership lots
- Annual co-ownership fees : 2 660 €
- Property tax : 758 €
- Proceeding : Non
Energy Performance Certificate
- A
- B
- C
- 239kWh/m².year7*kg CO2/m².yearD
- E
- F
- G
- A
- 7kg CO2/m².yearB
- C
- D
- E
- F
- G
Estimated average annual energy costs for standard use, indexed to specific years 2021, 2022, 2023 : between 1210 € and 1650 € Subscription Included
Agency fees
-
The fees include VAT and are payable by the vendor
Mediator
Médiation Franchise-Consommateurs
29 Boulevard de Courcelles 75008 Paris
Simulez votre financement
Information on the risks to which this property is exposed is available on the Geohazards website : www.georisques.gouv.fr
