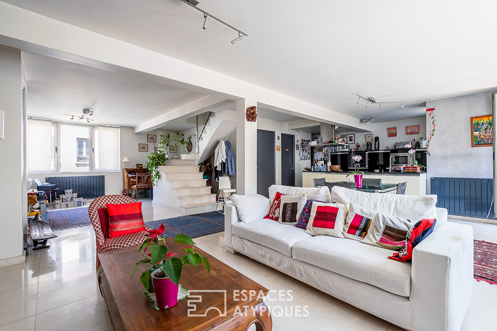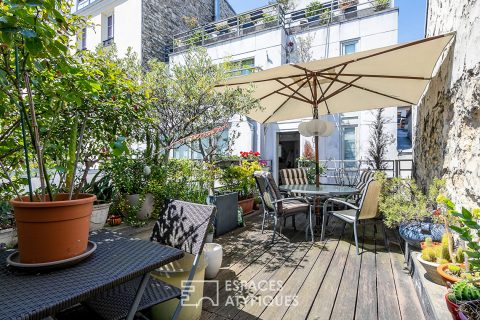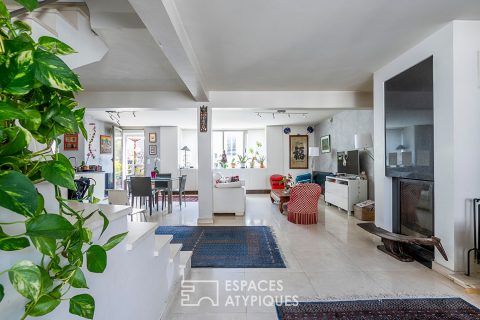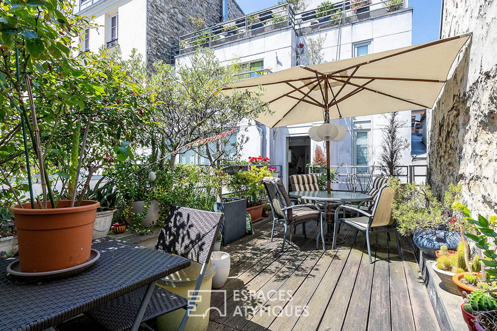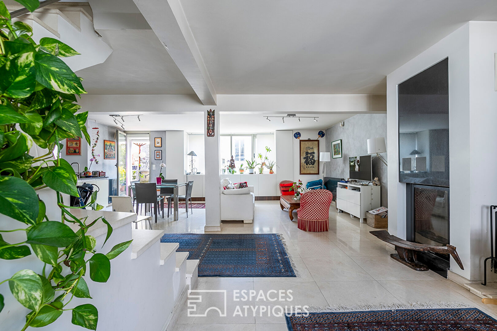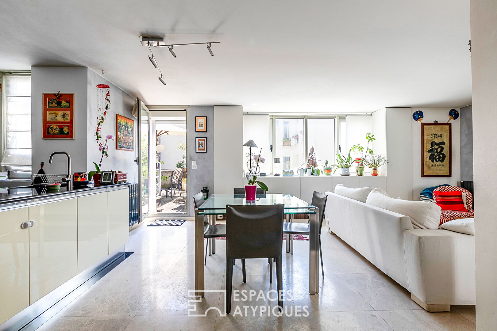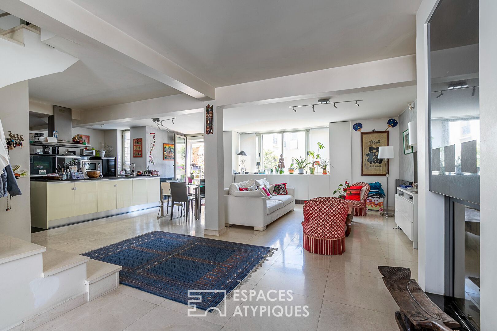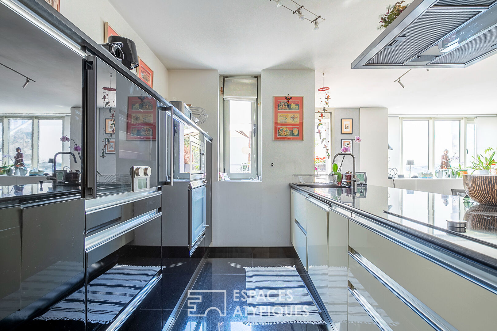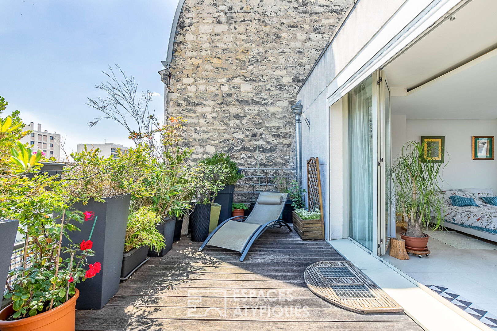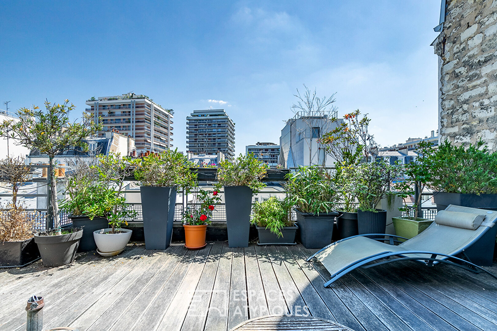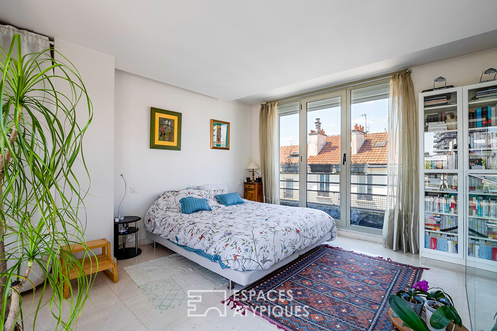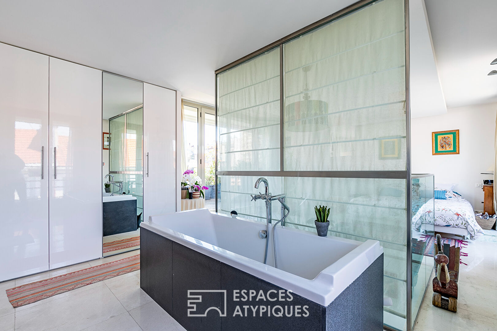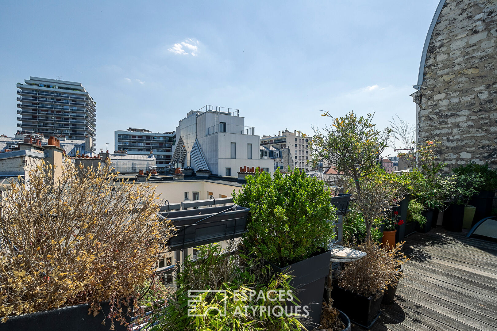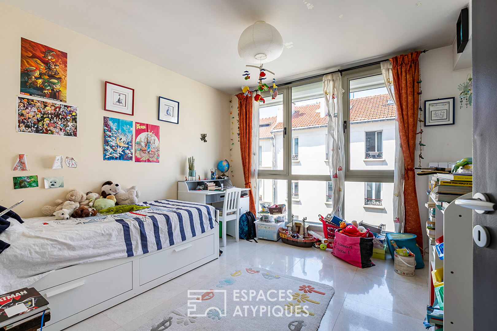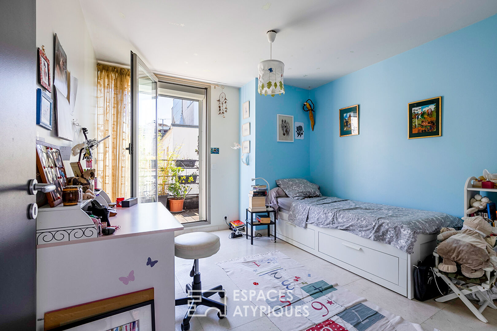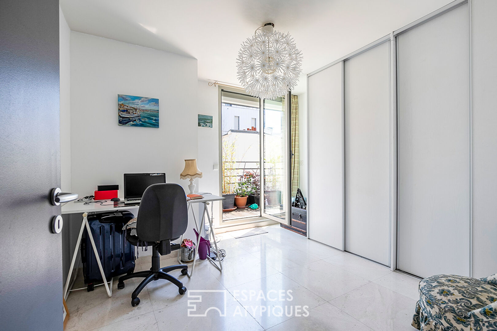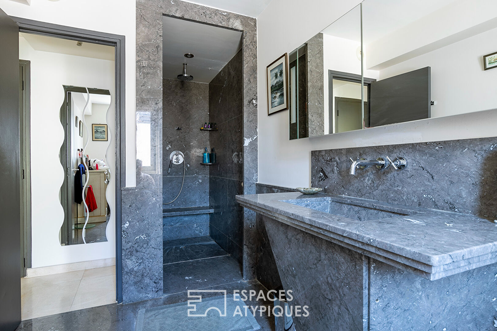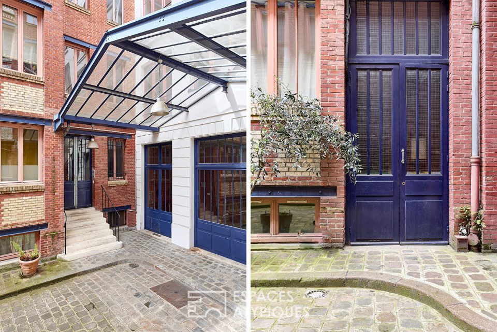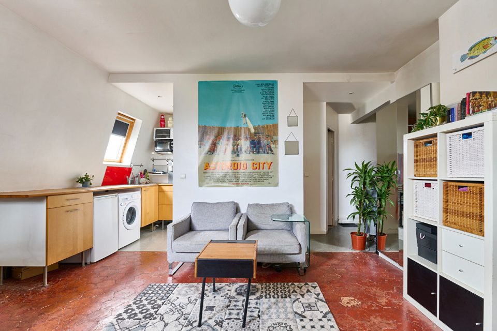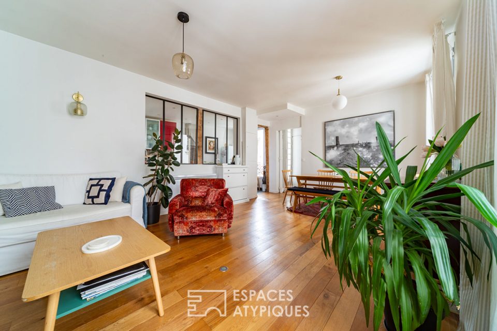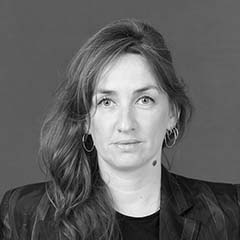
Family triplex on the top floor with terraces
Family triplex on the top floor with terraces
Near the emblematic passages of the Charonne district, this family triplex of 160.19m2 on the ground (154.68m2 Carrez) nestled on the top floors of a small recent condominium benefits from three open-air terraces totaling 44.67m2.
The entrance opens onto a living room consisting of an open fitted kitchen, a dining area, a living room and an office area. This crossing living space, organized around a fireplace, is extended by a 16.31m2 terrace facing due West and with an unobstructed view. An independent toilet completes this level
A staircase leads to three bedrooms, a bathroom, a laundry room and a toilet. Two bedrooms have access to a second terrace.
On the top floor, takes place the parental suite composed of a bedroom with dressing room and bathroom with shower, bath, wc and independent access to the third south-facing terrace of 18.5m2.
The look of a perched house and the open-air outdoor spaces with an unobstructed view make this family triplex a unique and contemporary place to live.
Creation of a roof terrace with railings and staircase starting from the terrace of the last floor voted in AG.
A cellar completes this property subject to the status of co-ownership.
ENERGY CLASS: D / CLIMATE CLASS: B. Estimated average amount of annual energy expenditure for standard use, based on energy prices for the year 2021: between €1,850 and €2,540.
Information on the risks to which this property is exposed is available on the Georisques website: https://www.georisques.gouv.fr
Metro: Charonne and Voltaire
Additional information
- 6 rooms
- 4 bedrooms
- 2 bathrooms
- Floor : 3
- 3 floors in the building
- Outdoor space : 44.67 SQM
- 12 co-ownership lots
- Annual co-ownership fees : 3 160 €
- Property tax : 1 891 €
- Proceeding : Non
Energy Performance Certificate
- A
- B
- C
- 198kWh/m².an7*kg CO2/m².anD
- E
- F
- G
- A
- 7kg CO2/m².anB
- C
- D
- E
- F
- G
Agency fees
- Fees charged to the purchaser : 50 000 €
Mediator
Médiation Franchise-Consommateurs
29 Boulevard de Courcelles 75008 Paris
Information on the risks to which this property is exposed is available on the Geohazards website : www.georisques.gouv.fr
