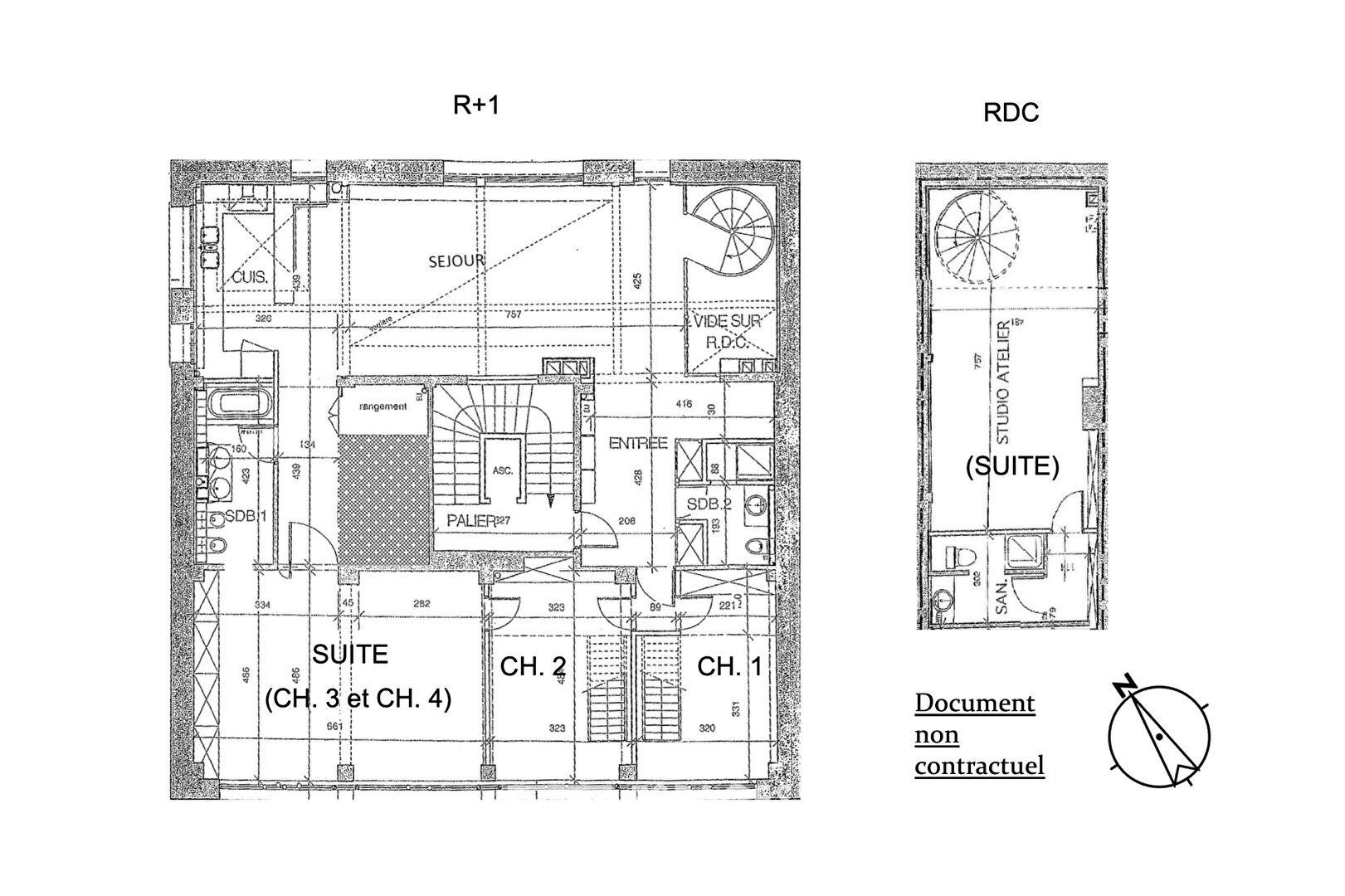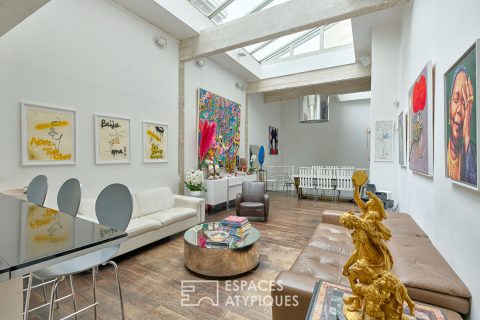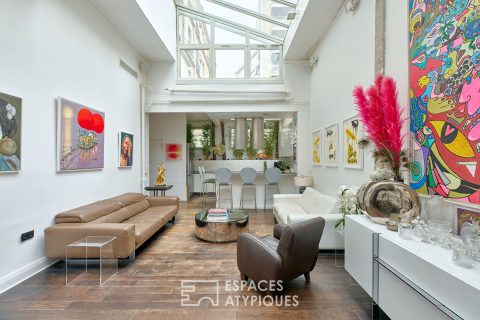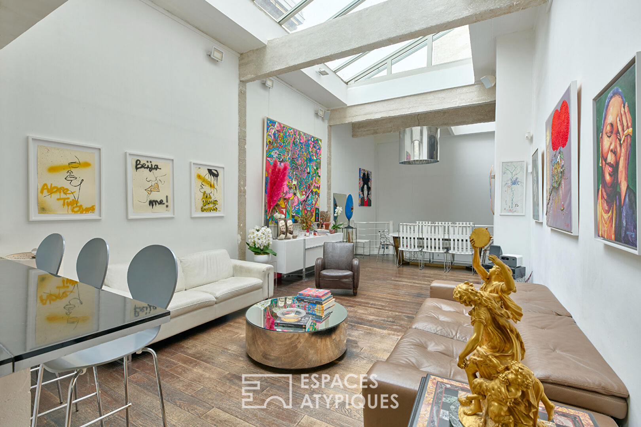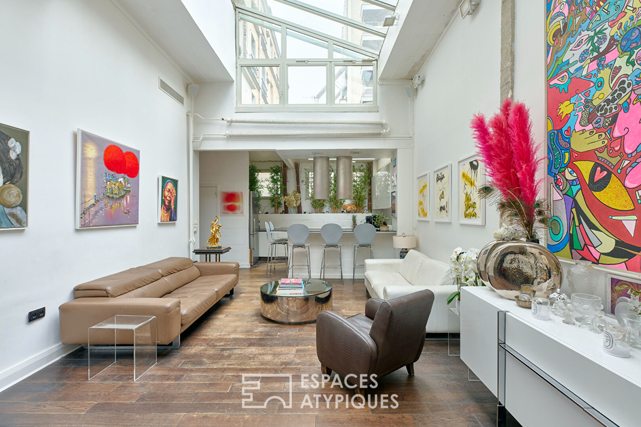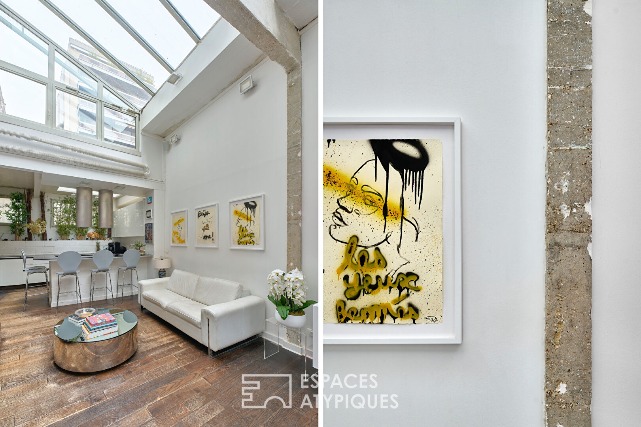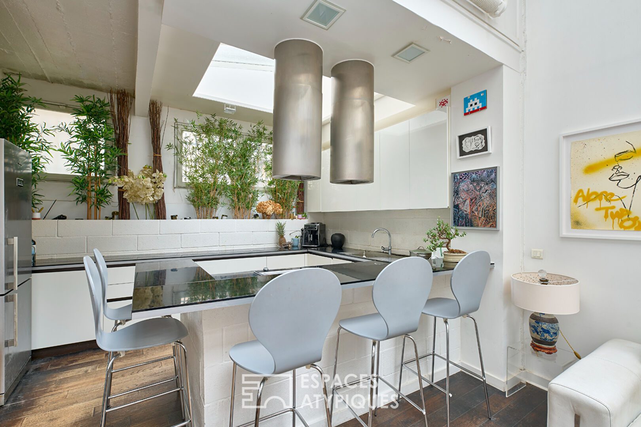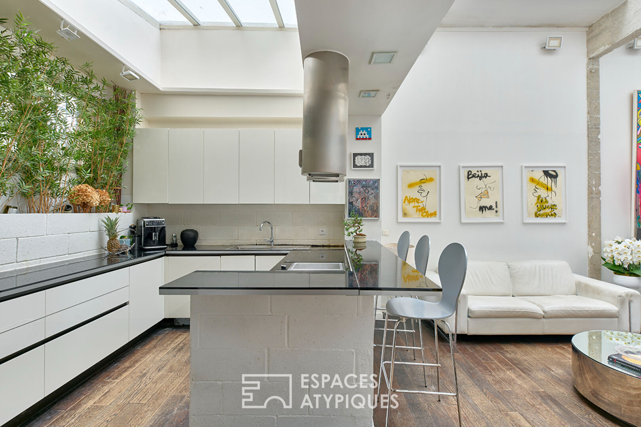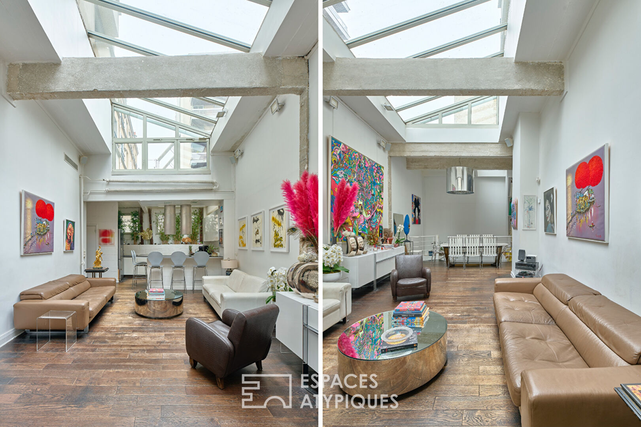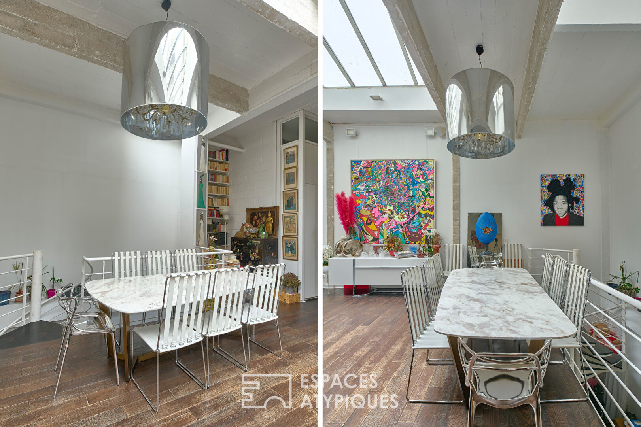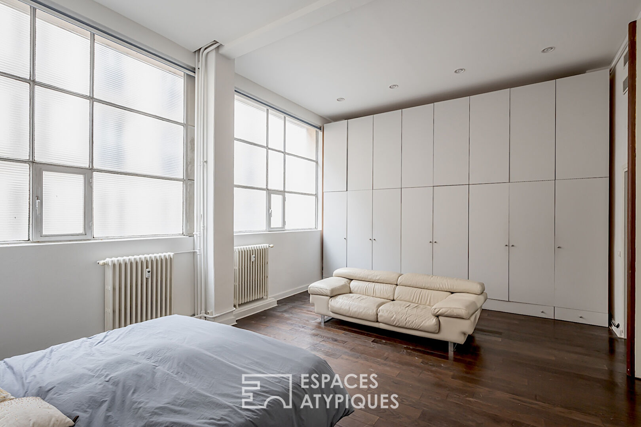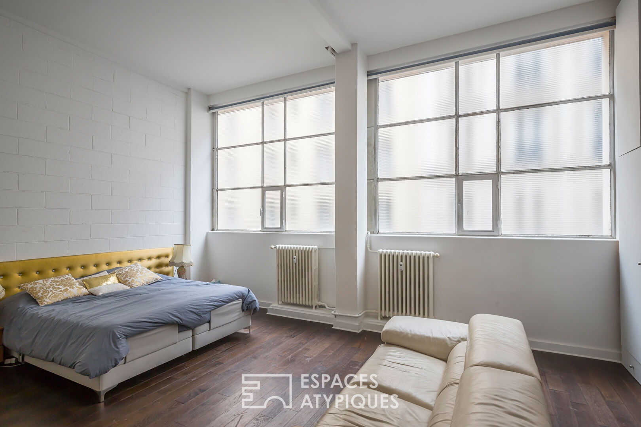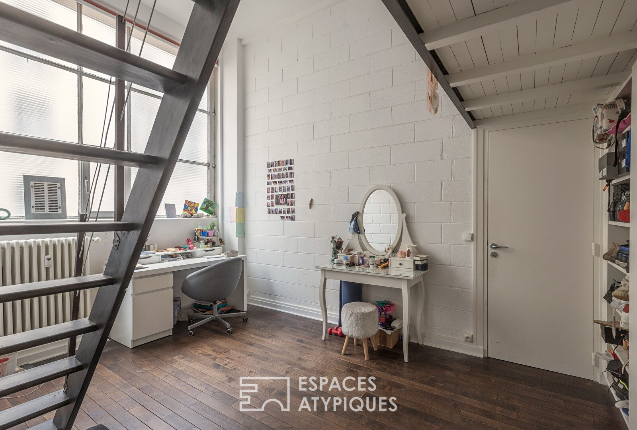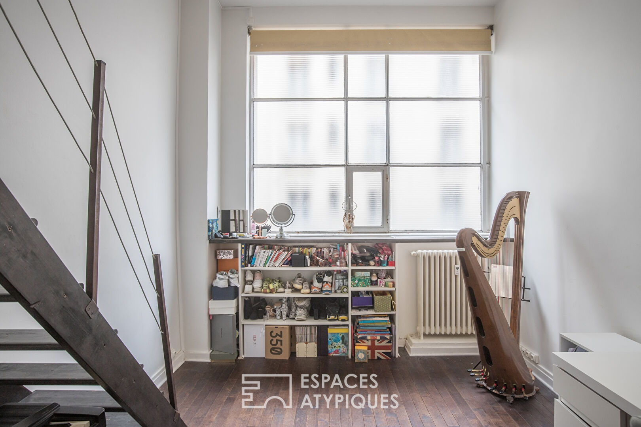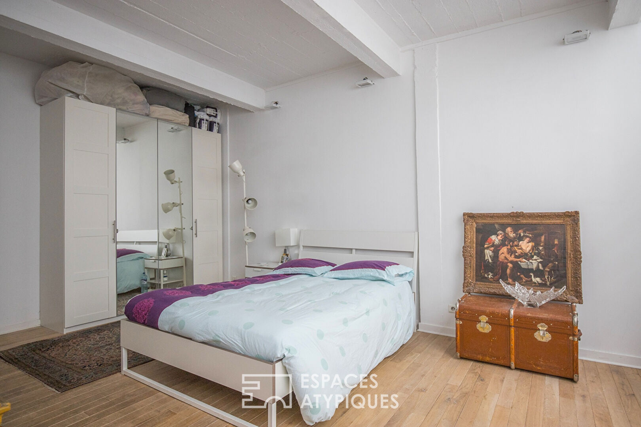
Family loft in a former pharmaceutical laboratory – Montmartre Cemetery
Near the Montmartre Cemetery, this former pharmaceutical laboratory has been transformed into a 194.4 sqm (181.30 sqm Carrez law) family loft.
The only apartment on the floor, accessible by elevator, opens onto an entrance gallery leading to a vast, light-filled 55 sqm living room, thanks in particular to the large skylight reaching a height of 5.50 meters. The open-plan kitchen is fully fitted and equipped.
This level also includes a master suite of nearly 40 sqm, comprising a spacious and bright bedroom with an entire wall of custom-built wardrobes reaching 3.90 meters high, and a bathroom with toilet.
Two large bedrooms with mezzanines, each approximately 20 sqm, share a second bathroom with toilet.
From the living room, a staircase leads down to the 33 sqm lower level, which includes a large bedroom with an adjoining office area, followed by a shower room with toilet.
This air-conditioned property is located in the Grandes Carrières district, between Place de Clichy and the Épinettes area, less than a ten-minute walk from Abbesses and Batignolles.
Heating includes in the charges.
Metro La Fourche (Line 13)
Additional information
- 6 rooms
- 5 bedrooms
- 1 bathroom
- 3 shower rooms
- Floor : 1
- 6 floors in the building
- 11 co-ownership lots
- Annual co-ownership fees : 9 500 €
- Property tax : 4 786 €
- Proceeding : Non
Energy Performance Certificate
- A
- B
- C
- 153kWh/m².year30*kg CO2/m².yearD
- E
- F
- G
- A
- B
- C
- 30kg CO2/m².yearD
- E
- F
- G
Agency fees
-
The fees include VAT and are payable by the vendor
Mediator
Médiation Franchise-Consommateurs
29 Boulevard de Courcelles 75008 Paris
Information on the risks to which this property is exposed is available on the Geohazards website : www.georisques.gouv.fr
