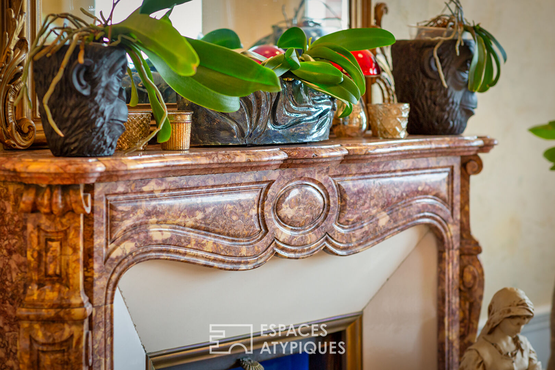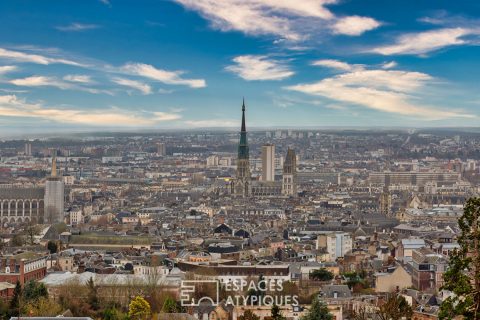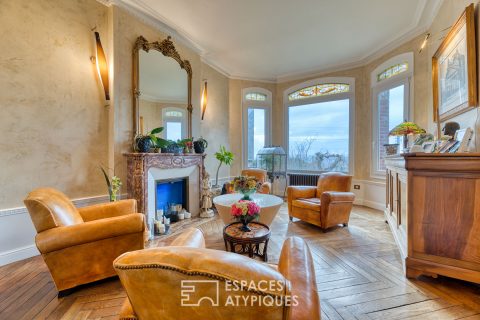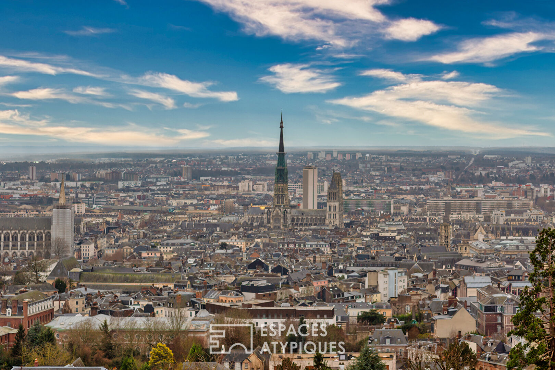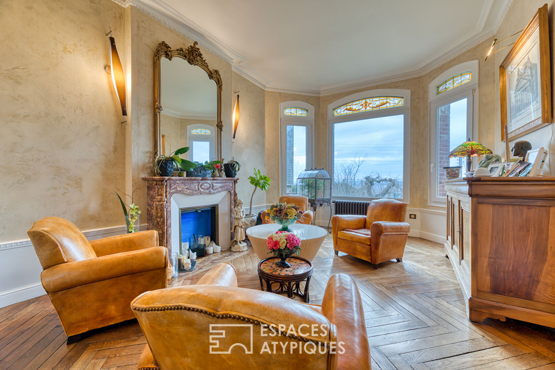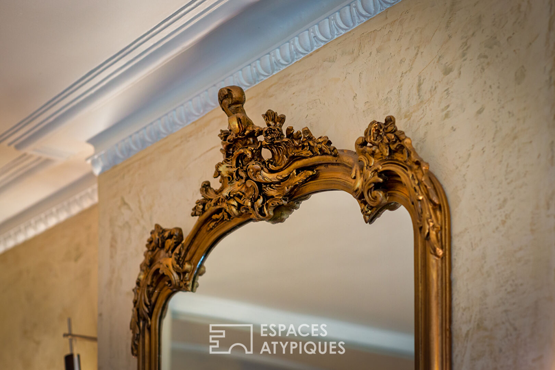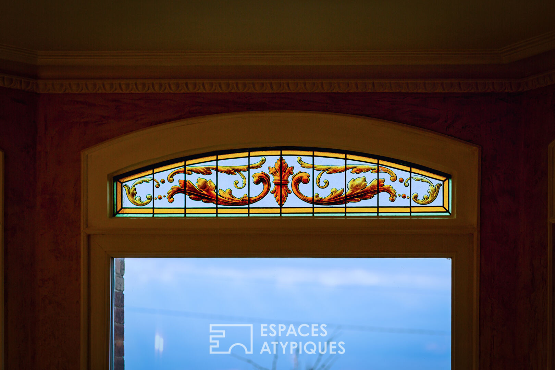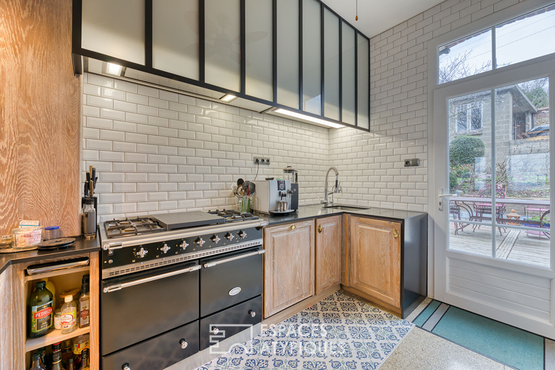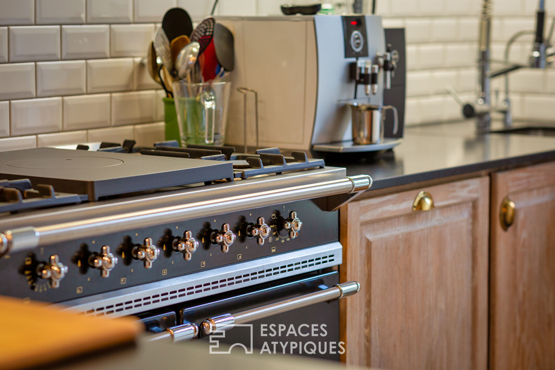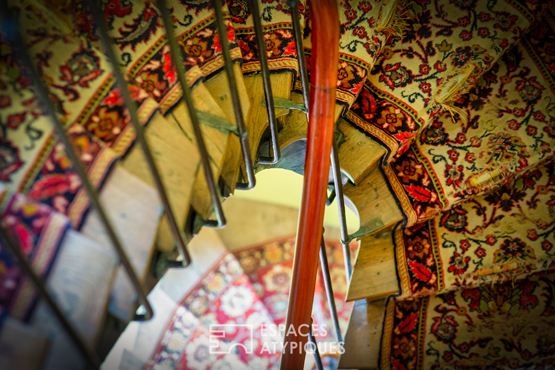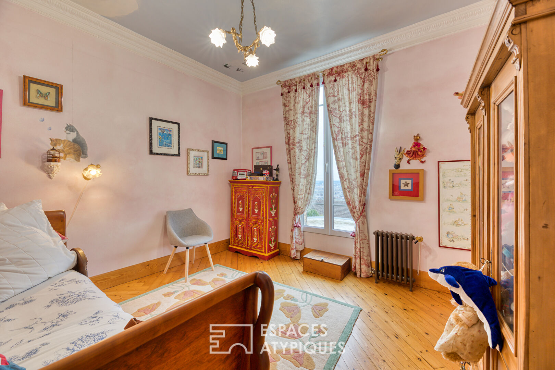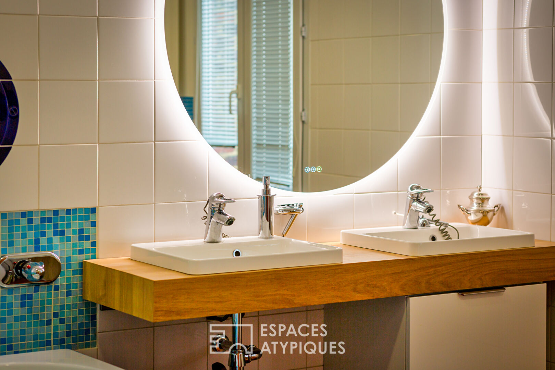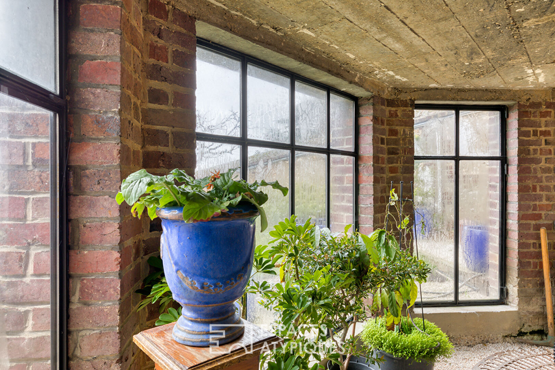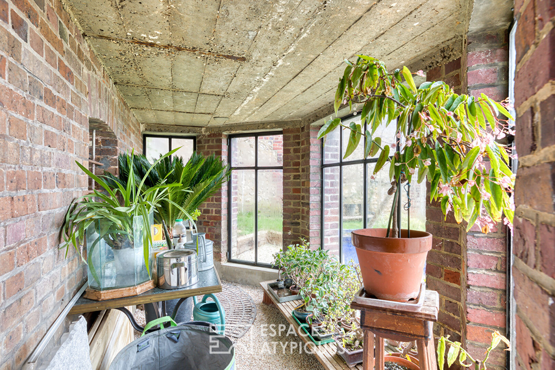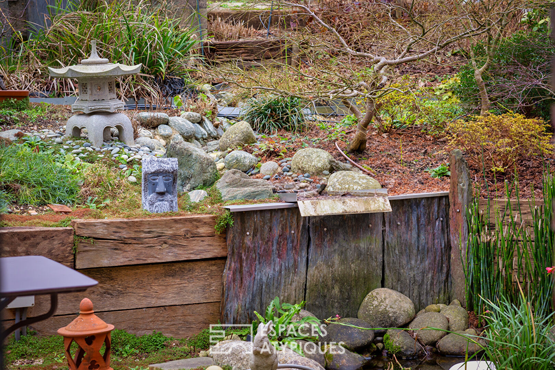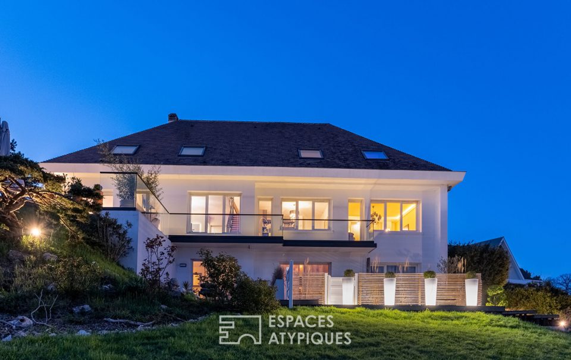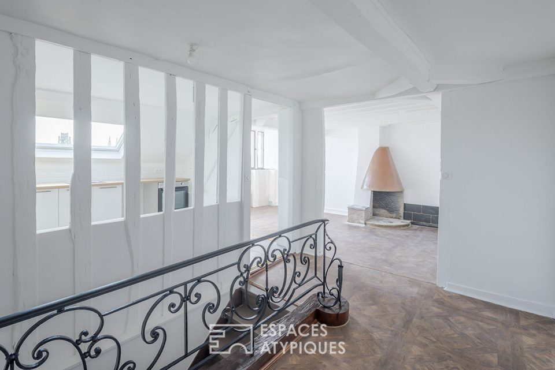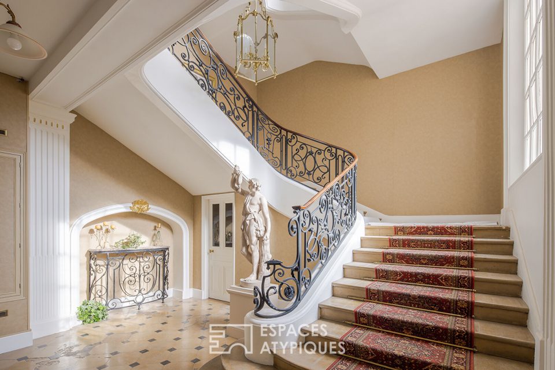
Mansion with view of Rouen
Mansion with view of Rouen
Nestled on a hillside in Bois-Guillaume to the south, this authentic mansion from the end of the 19th century has found its place, overlooking a discreet alley. It benefits from a breathtaking 180° view of Rouen, from each floor, offering a permanent spectacle throughout the seasons.
With its period and style elements such as the real parquet floors, the oak staircase, the stained glass windows, the moldings and the cement tiles, the house enjoys a strong charm and will delight lovers of beautiful homes.
Benefiting from generous volumes, each member of the family will easily find their bearings throughout the floors.
On the ground floor, the entrance with cupboards, adorned with its blue tiles, leads on one side to the living room, decorated with 2 marble fireplaces, moldings and a nicely decorated ceiling.
The sumptuous panorama can be admired from the dining area with the kitchen and its monumental glass roof, as well as the dining room.
There are plenty of storage spaces and cupboards. Simmering delicious dishes will be a pleasure at the controls of this real kitchen piano and high-end equipment.
The 1st floor offers 3 comfortable bedrooms with wooden floors, a bathroom equipped with a bathtub as well as a shower and 2 sinks, in an atmosphere of small blue mosaics.
The 2nd floor has 2 parquet floored bedrooms, a bathroom with shower, sink and toilet. A very large double bedroom (or large office or leisure room) with an infinite view towards the city completes this level.
Under the roof, the attic of 54m² on the ground is currently being fitted out. The insulation work, the floor, the skylights will make it possible to create a new independent living room.
The period cellar with its red brick floors is divided into a laundry room, a boiler room, a workshop with storage and a real cellar.
A rare and pretty veranda adjoins this level and hosts beautiful plant creations behind pretty aluminum windows overlooking the garden.
The exteriors are organized into 3 spaces. A landscaped garden to the South, a large wooden terrace and landscaping at the rear including a ornamental pond with riprap, as well as a carport with motorized door and parking, access to which is via a second street.
The whole is harmonious, it offers a pleasant living environment in the heart of the city, with its breathtaking views of Rouen, its generous volumes and its period features. This discreet cocoon, ideally placed, is rare for sale.
This mansion also offers quality services, including a softener and purified water distributor, a video surveillance system and armored entrance door, 3 indoor parking spaces and many others.
Information on the risks to which this property is exposed is available on the Géorisks website: www.georisks.gouv.fr
ENERGY CLASS: D / CLIMATE CLASS: D
Estimated average amount of annual energy expenditure for standard use, established based on energy prices for the year 2021: between 2,300 and 3,160 euros.
Additional information
- 10 rooms
- 6 bedrooms
- 1 bathroom
- 1 bathroom
- Floor : 3
- 3 floors in the building
- Outdoor space : 702 SQM
- Parking : 2 parking spaces
- Property tax : 3 412 €
Energy Performance Certificate
- A
- B
- C
- 186kWh/m².an40*kg CO2/m².anD
- E
- F
- G
- A
- B
- C
- 40kg CO2/m².anD
- E
- F
- G
Estimated average amount of annual energy expenditure for standard use, established from energy prices for the year 2021 : between 2300 € and 3160 €
Agency fees
-
The fees include VAT and are payable by the vendor
Mediator
Médiation Franchise-Consommateurs
29 Boulevard de Courcelles 75008 Paris
Information on the risks to which this property is exposed is available on the Geohazards website : www.georisques.gouv.fr
