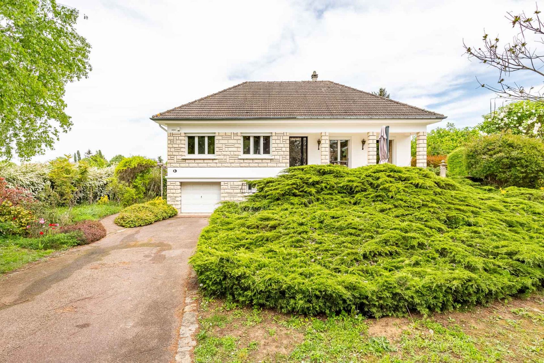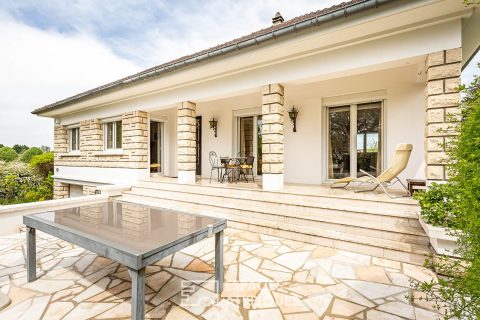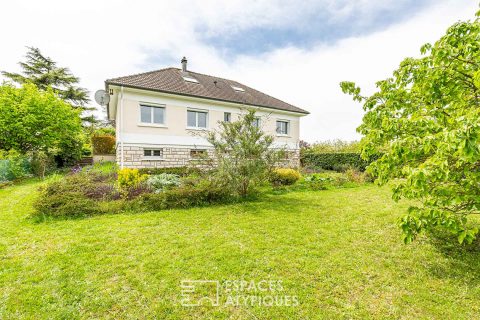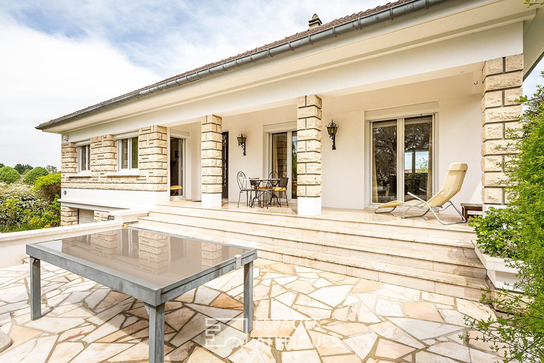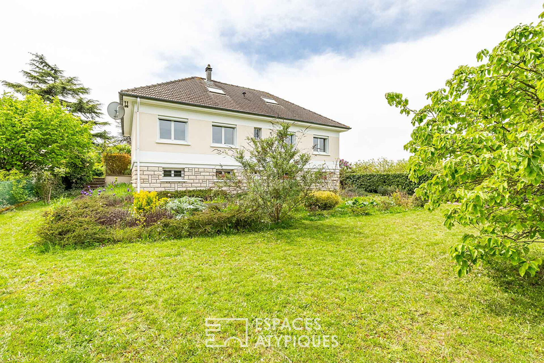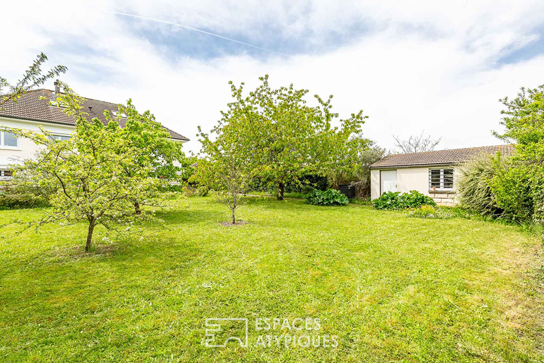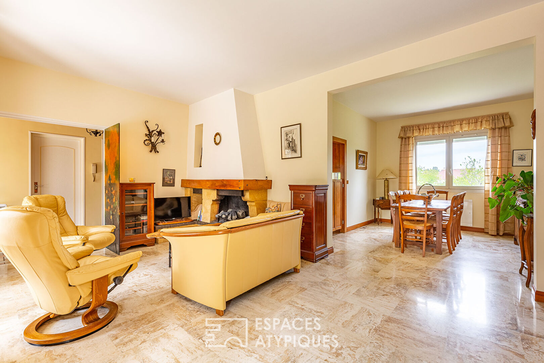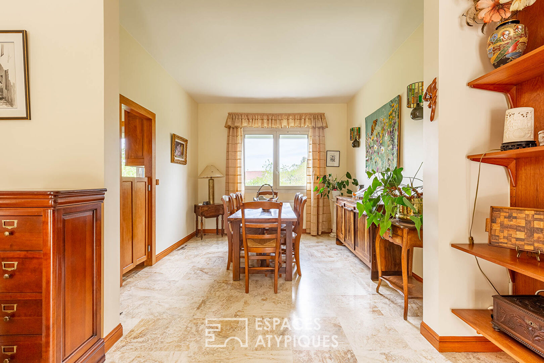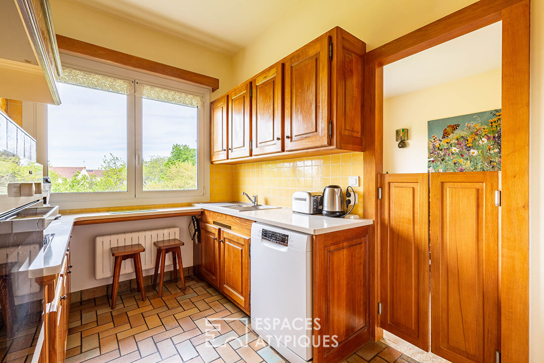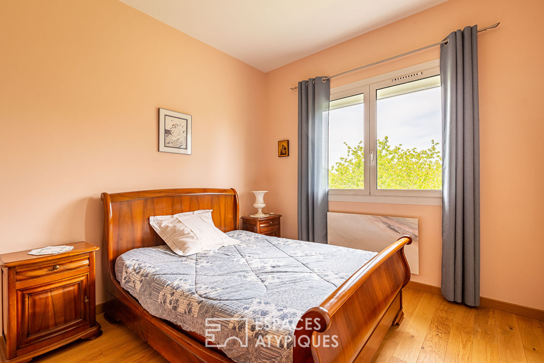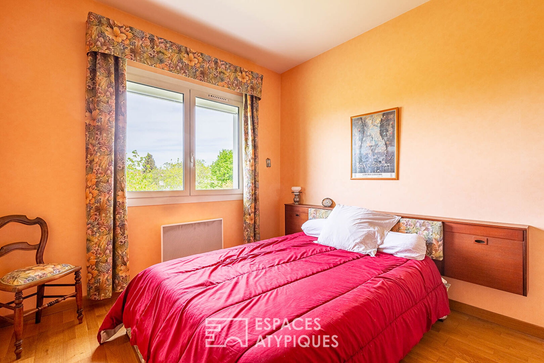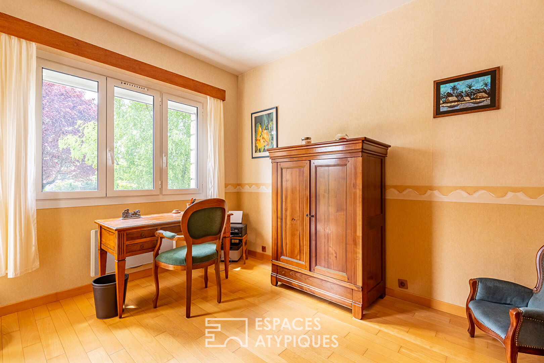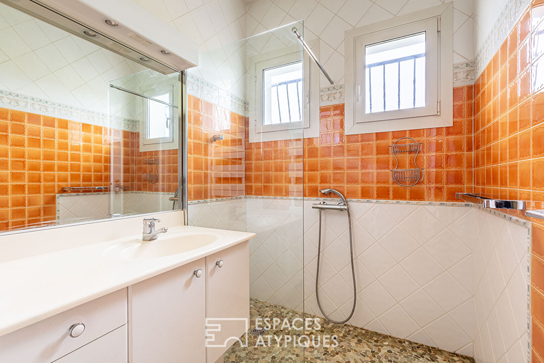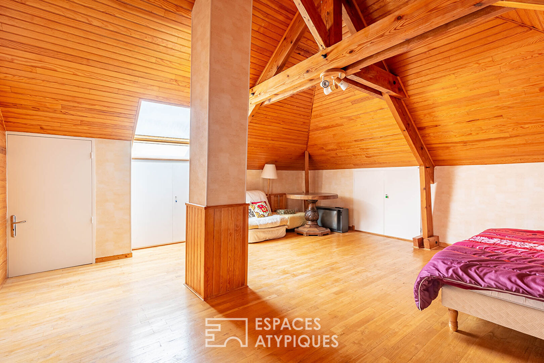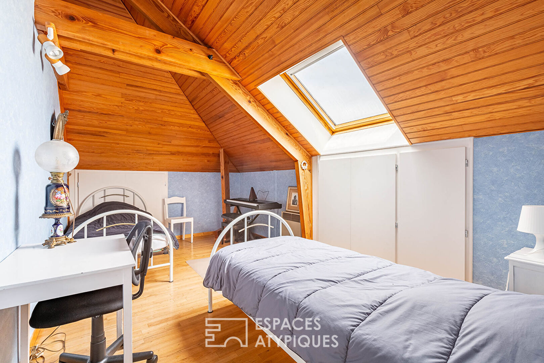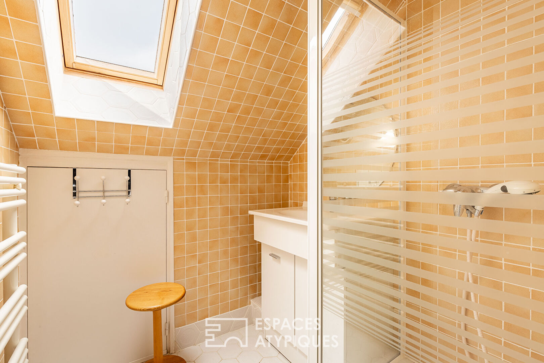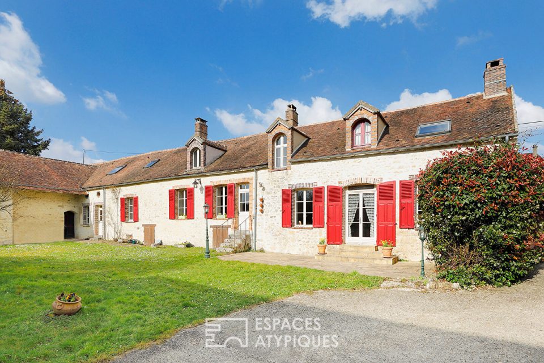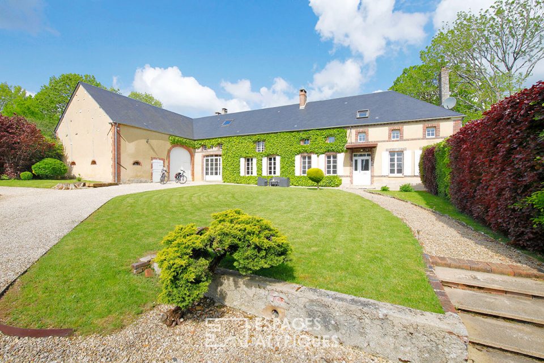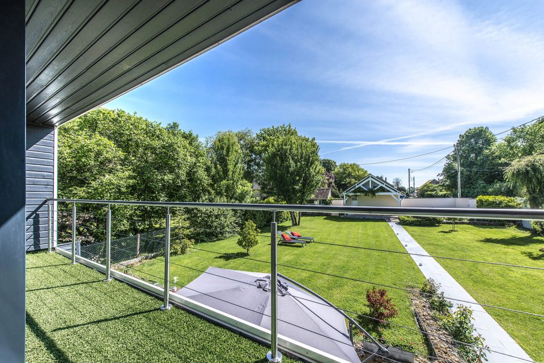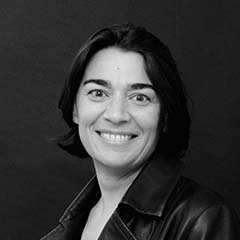
70s house with garden
Maison familiale avec jardin
Located in a quiet and residential area of the town of Vert-Saint-Denis, this typical 1970s house has a living area of 145m2 (170m2 on the ground) raised on a total basement of 116m2. It is erected on a beautiful plot of 1514 m2 with its terrace and garden facing south on the front and its garden on the back of the house. It includes an entrance which leads to the living room/dining room of 34m2 with a fireplace, its custom-made library typical of the 70s. This room is bathed in light through through openings with access to the terrace on the living room side. A fitted independent kitchen could easily be opened onto the dining room. On the night side, we discover an office and three bedrooms of 11m2 each, one of them with its own bathroom. A bathroom and a separate toilet with washbasin complete the ground floor. Upstairs, a landing offers two bedrooms, one of them offers a space of 20m2 with plenty of storage space under the slope. It could serve as play areas for children. A storage space under the slope, a bathroom and an independent toilet complete the level. The basement, accessible from the ground floor and from the outside, has a garage that can accommodate two vehicles, a workshop, a cellar, a laundry room, a room of 29m2 can be used as a gym with its shower and an additional back room. The perfectly maintained and landscaped exteriors, quiet and not overlooked, invite you to relax with a garden pond and a large garden at the back with very beautiful fruit trees and a large garden shed. Its very good general exterior and interior condition, its volumes bathed in light, its outdoor space and its location close to all amenities are the assets of this ideal property for a family. Shops, schools and RER D access with access to nearby Paris ENERGY CLASS: E / CLIMATE CLASS: B Estimated average amount of annual energy expenditure for standard use, based on energy prices for the year 2021: between 2758EUR and 3732EUR
Additional information
- 9 rooms
- 5 bedrooms
- 1 bathroom
- 2 shower rooms
- Outdoor space : 1514 SQM
- Parking : 5 parking spaces
- Property tax : 1 852 €
- Proceeding : Non
Energy Performance Certificate
- A
- B
- C
- D
- 316kWh/m².year10*kg CO2/m².yearE
- F
- G
- A
- 10kg CO2/m².yearB
- C
- D
- E
- F
- G
Agency fees
-
The fees include VAT and are payable by the vendor
Mediator
Médiation Franchise-Consommateurs
29 Boulevard de Courcelles 75008 Paris
Information on the risks to which this property is exposed is available on the Geohazards website : www.georisques.gouv.fr
