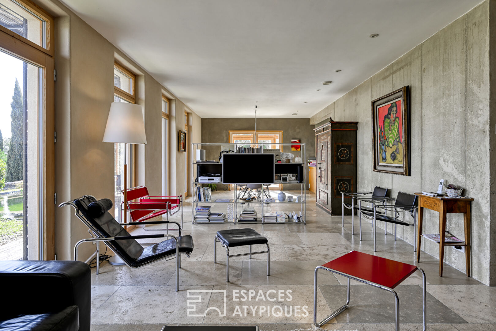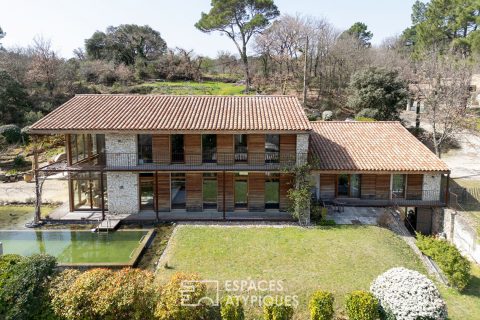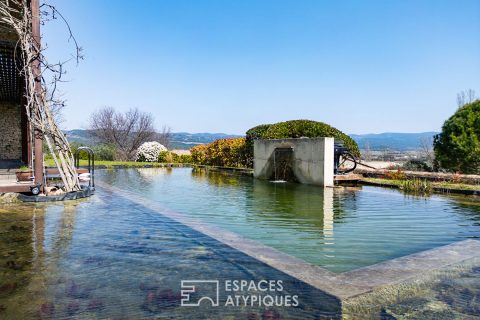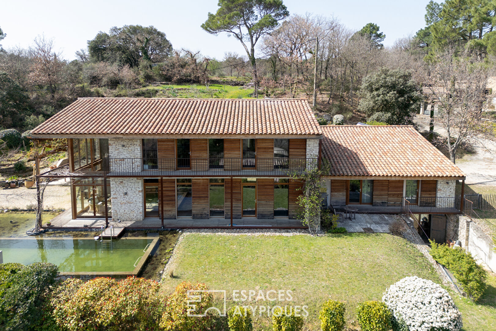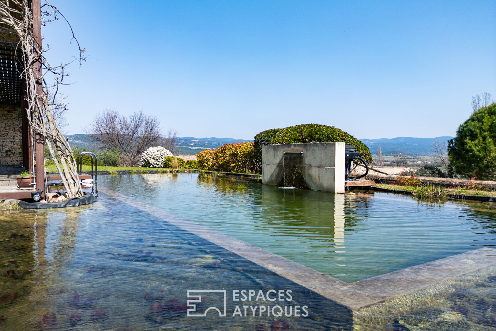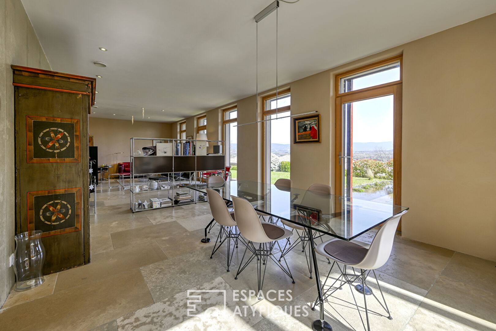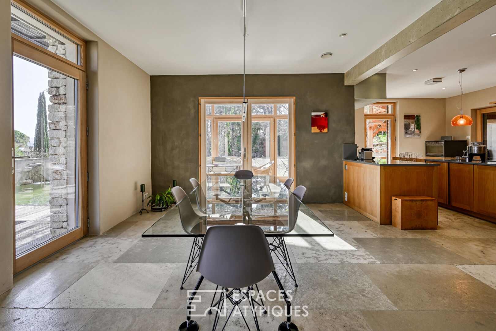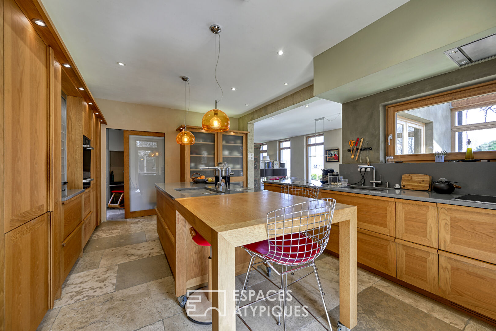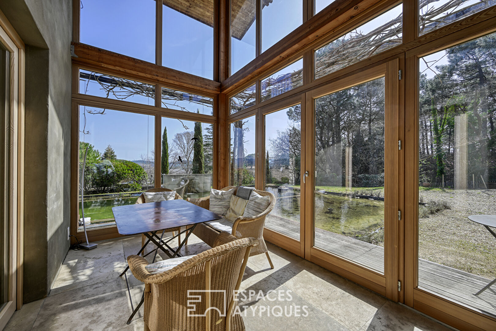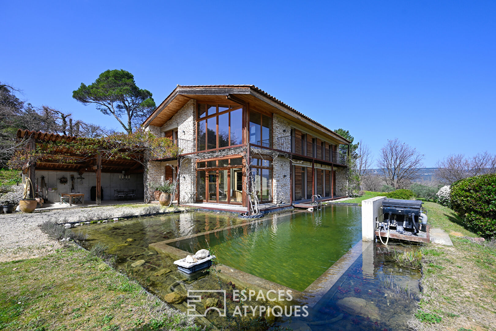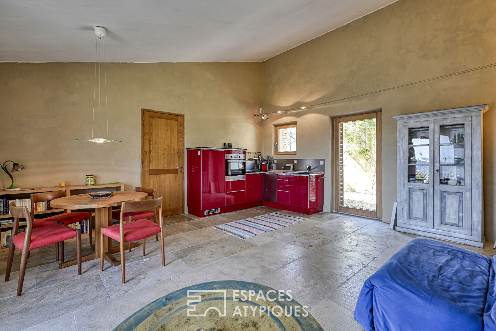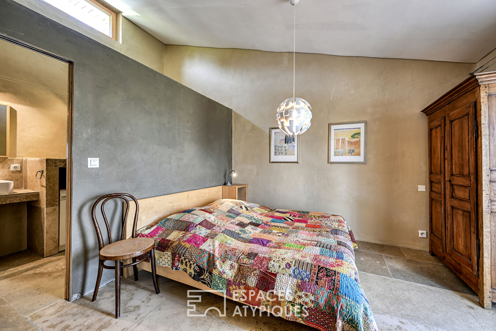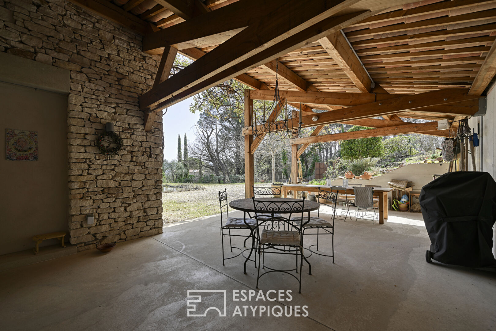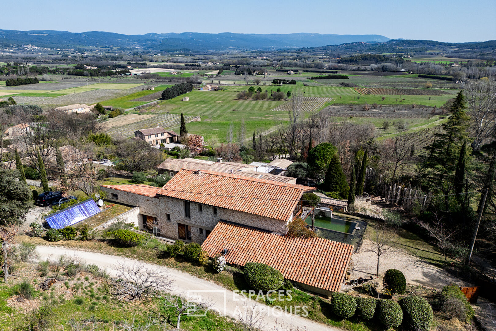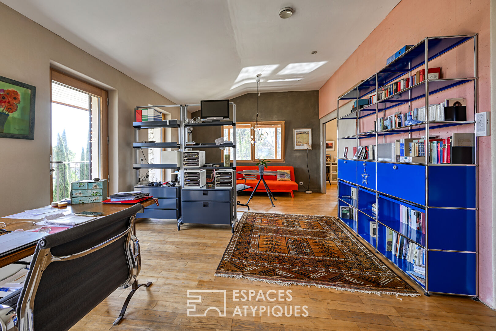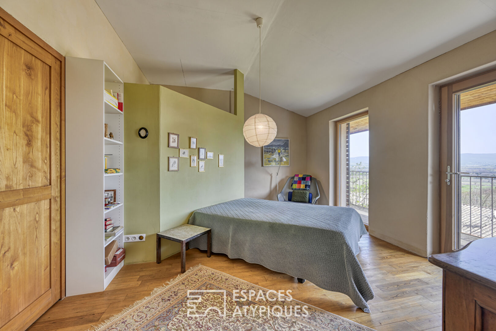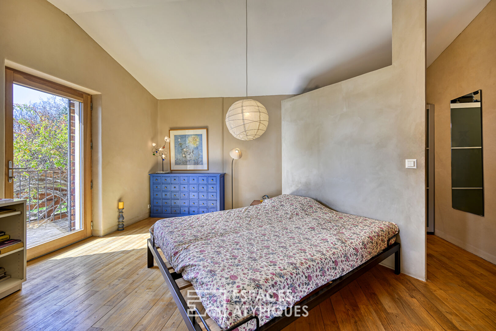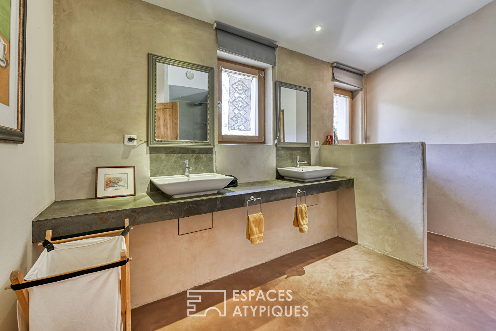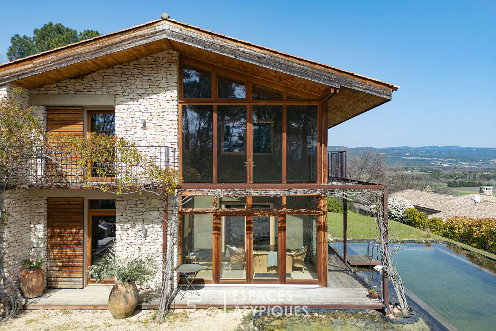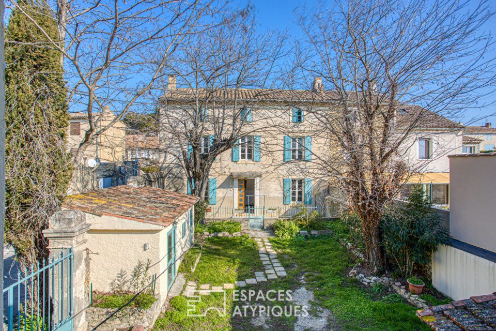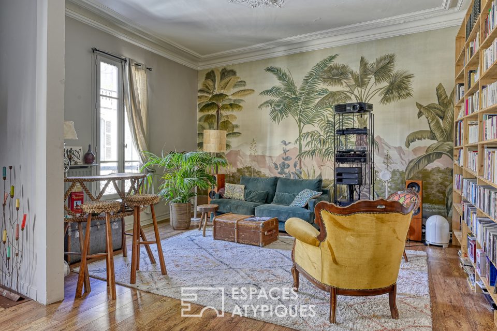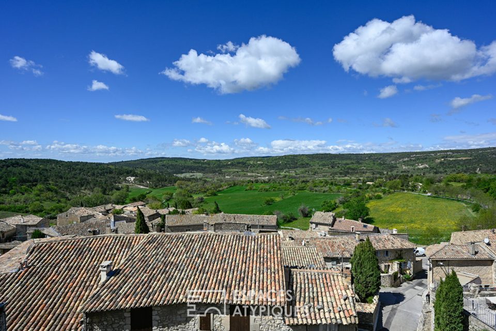
Exceptional bioclimatic house with panoramic view, with swimming pool
Exceptional bioclimatic house with panoramic view, with swimming pool
Nestled at the end of a dead end in a residential area of the town of Gordes, this remarkable bioclimatic house overlooks the plain of the Monts de Vaucluse in the Luberon, thus benefiting from an exceptional view. Built in 2011, on a plot of 3881 sqm, this property sitting on an accessible crawl space offers 250 sqm of stylish and contemporary architecture which fits naturally into its environment. Surrounded by a terrace to the east and south, the ground floor of the house is bright and spacious, with quality finishes. A solid oak kitchen (from Mouvement) opens onto a warm living space thanks to the judicious combination of a floor with large Limeyrat stone slabs and earth-coated walls. This living-dining room is bathed in light via numerous bay windows whose sliding louvered shutters filter the sunshine during the hot summer days. The house benefits from a passive solar system through a bioclimatic greenhouse sunny in winter and shaded in summer. This natural “air conditioning” system has real effects on the well-being of the local inhabitants, renewing the air via a double-flow VMC combined with a Canadian well. This level accommodates a comfortable 55 sqm guest house with its living room-kitchenette, a separate bedroom with bathroom and a private terrace. The upper floor with a long balcony, from which the distant horizons radiate from all sides, opens onto a beautiful office-library space. The sleeping area, made up of two large bedrooms with dressing room and shared bathroom, also embraces this fabulous panorama. The exterior of the house is in the demanding image of the interior, in the search for a refined and ecological aesthetic. The peaceful aquatic garden is decorated with a 4x12m natural swimming pool with discreet and eco-responsible filtration. A terraced garden planted with fruit trees has as its horizon all the splendor of the Luberon. A well, a garage and a workshop with wine cellar in the basement complete this exceptional property. A unique property in its design thanks to the efficient standards of the owners, it generously offers a serene and comfortable living environment in the heart of an eternally sumptuous Luberon countryside. ENERGY CLASS: B CLIMATE CLASS: A Estimated average amount of annual energy expenditure for standard use, established based on energy prices for the year 2023: between EUR1,500 and EUR2,090. Information on the risks to which this property is exposed is available on the Géorisks website: www.georisks.gouv.fr
Additional information
- 7 rooms
- 3 bedrooms
- 3 shower rooms
- Floor : 1
- Outdoor space : 3881 SQM
- Property tax : 1 951 €
Energy Performance Certificate
- A <= 50
- B 51-90
- C 91-150
- D 151-230
- E 231-330
- F 331-450
- G > 450
- A <= 5
- B 6-10
- C 11-20
- D 21-35
- E 36-55
- F 56-80
- G > 80
Agency fees
-
The fees include VAT and are payable by the vendor
Mediator
Médiation Franchise-Consommateurs
29 Boulevard de Courcelles 75008 Paris
Information on the risks to which this property is exposed is available on the Geohazards website : www.georisques.gouv.fr
