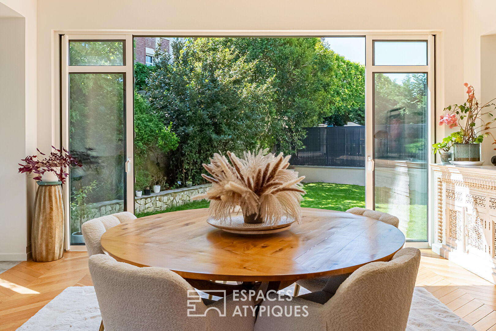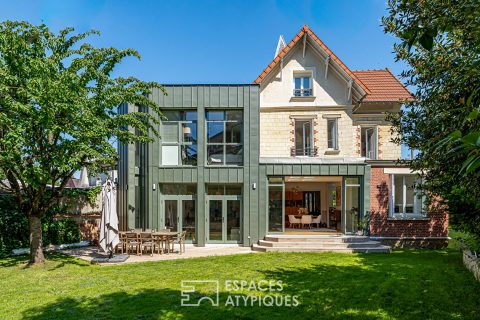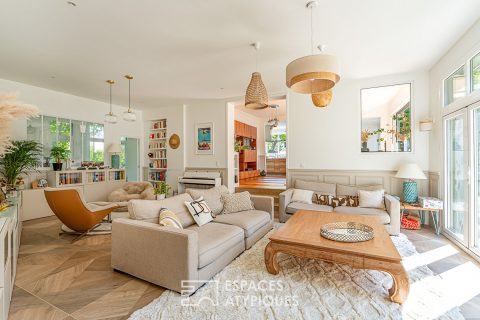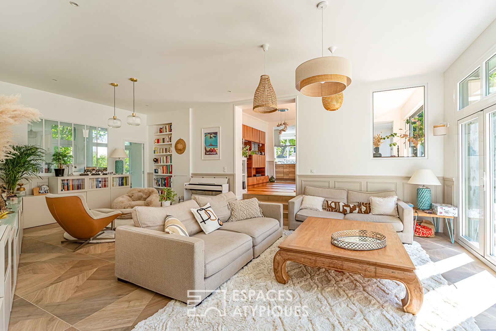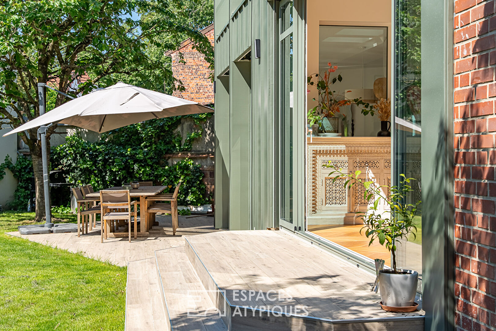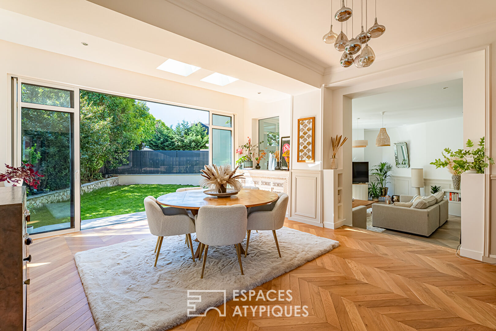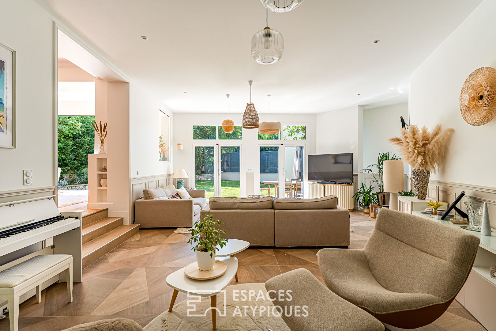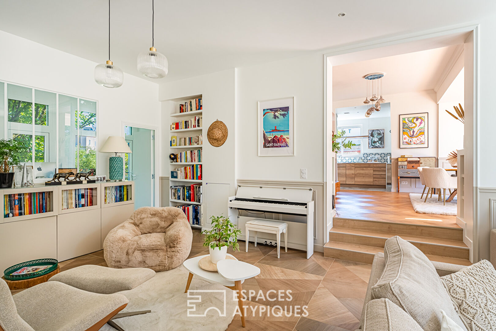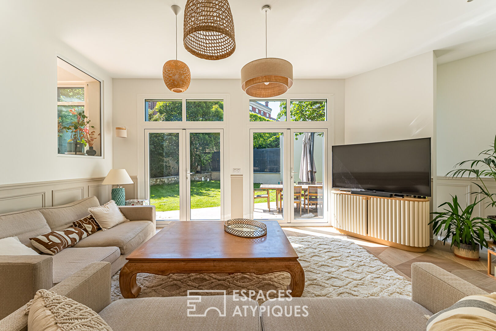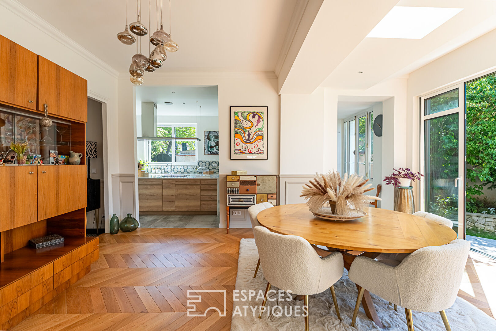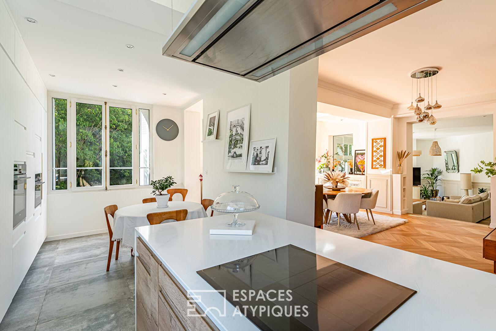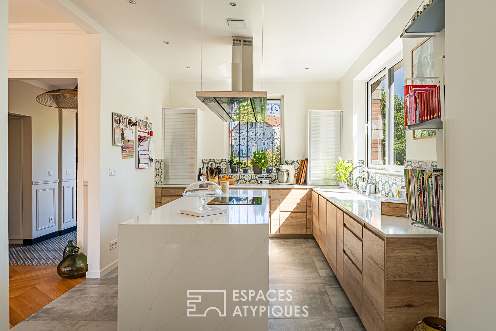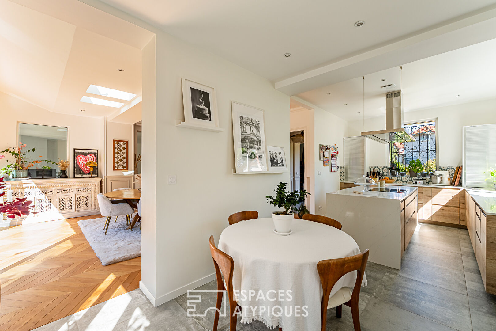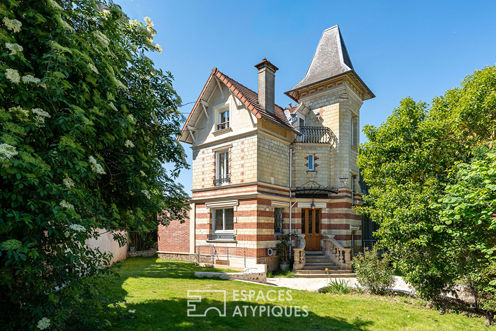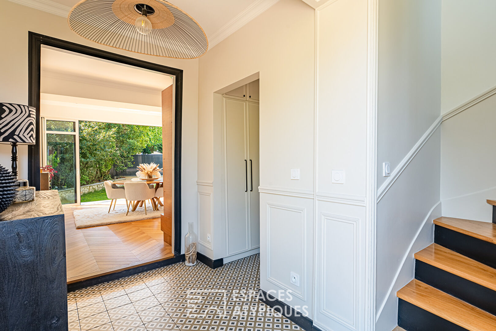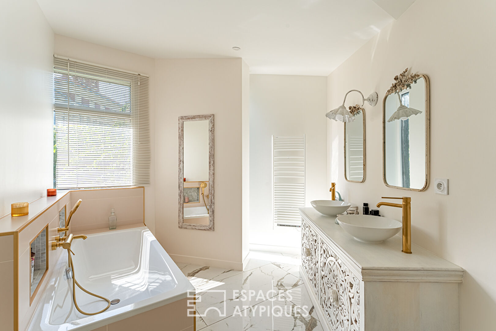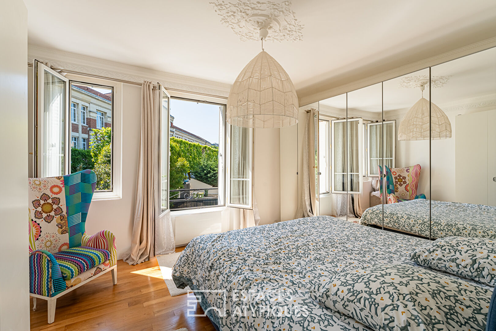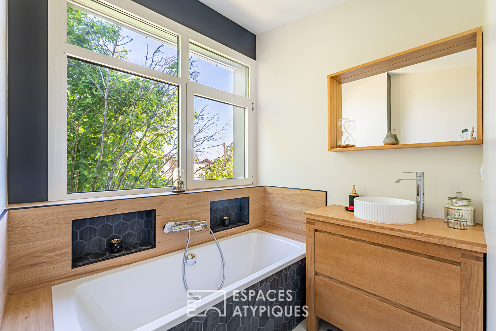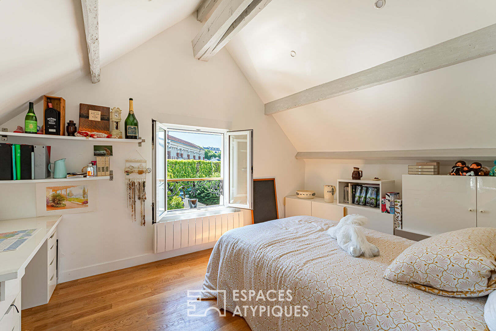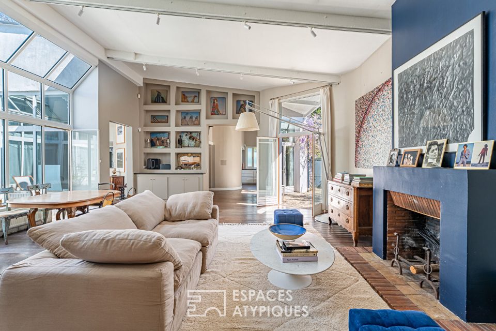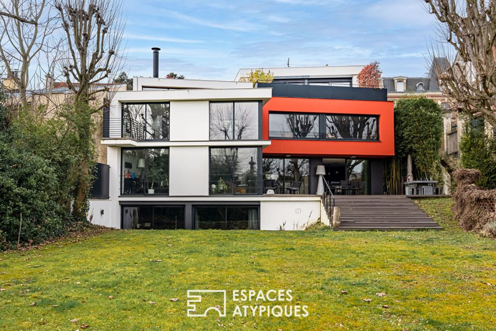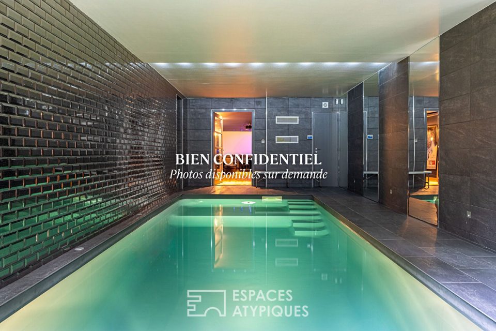
Late 19th century house with garden and contemporary extension a stone’s throw from the Parc de la Maison Blanche in Clamart
In the heart of a sought-after neighborhood in Clamart, a stone’s throw from the Maison Blanche Park, the town center, and all amenities, this elegant late 19th-century house was completely renovated and extended in 2022. The contemporary extension, clad in zinc, perfectly complements the original architecture, creating a harmonious composition blending classic character with contemporary spaces. Offering 235 m² of living space (275 m² of floor space), the house offers superb volumes, easy circulation, and remarkable brightness thanks to its south-facing exposure.
The entrance leads to a storage area before revealing a flowing ground floor, built around a beautiful living space of approximately 90 m². At the heart of this level, the dining room?a true link between the spaces?benefits from large bay windows that generously open onto the south-facing terrace and garden, bringing light into the center of the house.
A subtle interplay of levels marks the transition between the dining room and the living room, housed in the contemporary extension. The latter benefits from high ceilings and a more intimate atmosphere, designed for relaxation. A separate office, separated from the living room by an elegant workshop glass wall, offers a bright and inspiring workspace. On the other side, the kitchen is organized around a central island and a family dining area, in a sleek yet welcoming aesthetic.
A carefully restored antique staircase leads to the various levels. On the first floor, the spacious master suite boasts a custom-made dressing room and a private bathroom with a bathtub and shower. Three additional bedrooms of 13, 17, and 9.5 m², bathed in light, share a second bathroom. The top floor, with its sloping ceilings, offers two comfortable bedrooms with en-suite shower rooms. The 35 m² basement, which consists of a TV lounge, a laundry room, a technical room, and a cellar, completes the interior spaces.
The plot offers parking for three vehicles and is equipped with an electric charging station.
This house stands out as much for the quality of its renovation as for its intelligent layout. It skillfully blends the charm of the old with contemporary architecture, in volumes designed to create a fluid balance between the spaces, with particular attention paid to light and opening onto the garden. A rare property, ready to welcome family life in a peaceful, functional, and elegant setting, just minutes from the center of Clamart.
Clamart Station (Line N in 7 minutes to Montparnasse – Future Line 15): 12 minutes by bus
School Map:
Les Closiaux Nursery School
Jean Monnet Elementary School
Maison Blanche Middle School
Jacques Monod High School
Numerous shops: pedestrian street, Monoprix, Trosy Market, La Fourche Market, etc.
Sports and cultural activities: theater, cinema, media library, conservatory, etc.
Additional information
- 8 rooms
- 6 bedrooms
- 2 bathrooms
- 1 bathroom
- 2 floors in the building
- Outdoor space : 636 SQM
- Parking : 3 parking spaces
- Property tax : 2 231 €
Energy Performance Certificate
- A
- B
- 127kWh/m².year4*kg CO2/m².yearC
- D
- E
- F
- G
- 4kg CO2/m².yearA
- B
- C
- D
- E
- F
- G
Estimated average amount of annual energy expenditure for standard use, established from energy prices for the year 2021 : between 1810 € and 2480 €
Agency fees
-
The fees include VAT and are payable by the vendor
Mediator
Médiation Franchise-Consommateurs
29 Boulevard de Courcelles 75008 Paris
Information on the risks to which this property is exposed is available on the Geohazards website : www.georisques.gouv.fr
