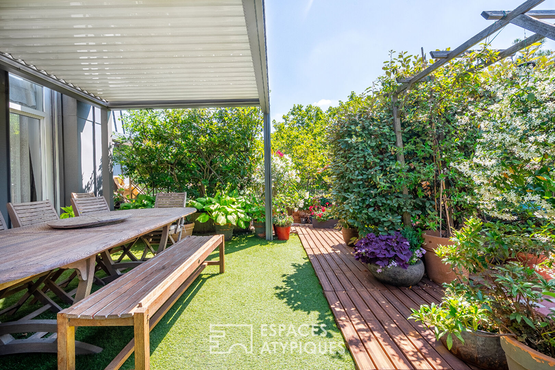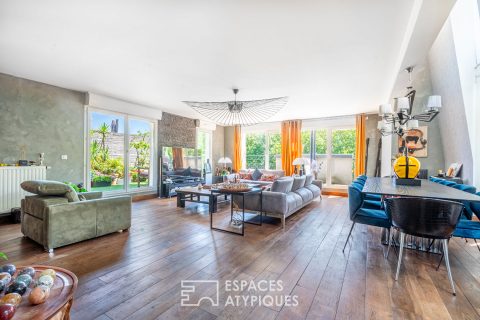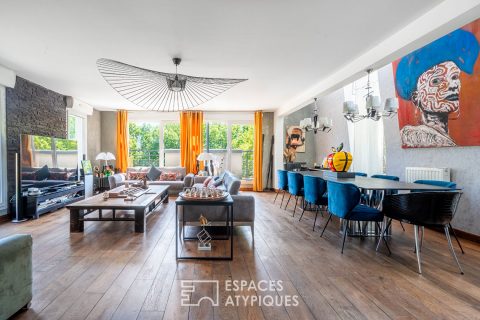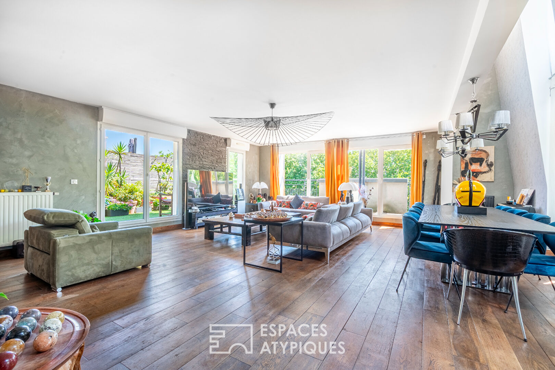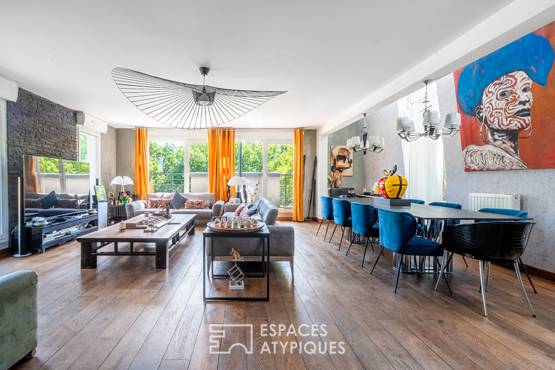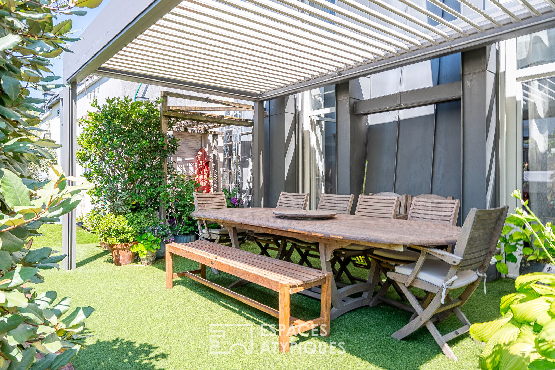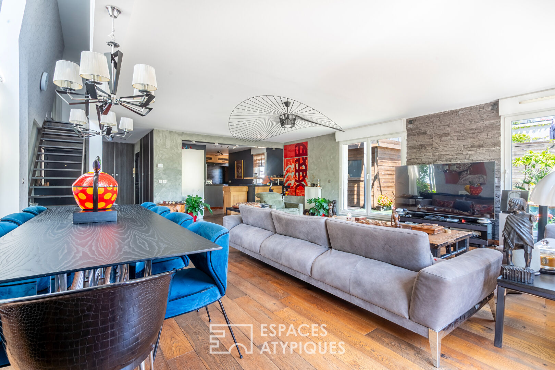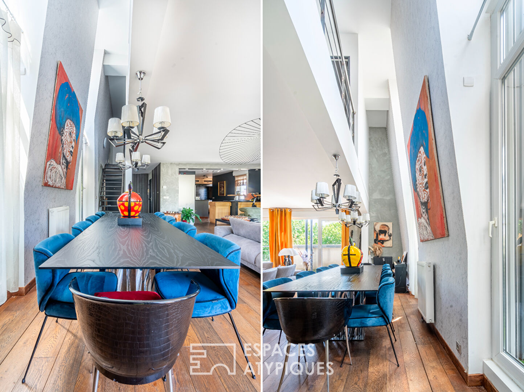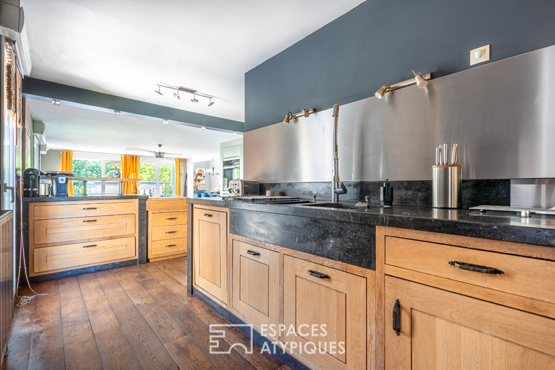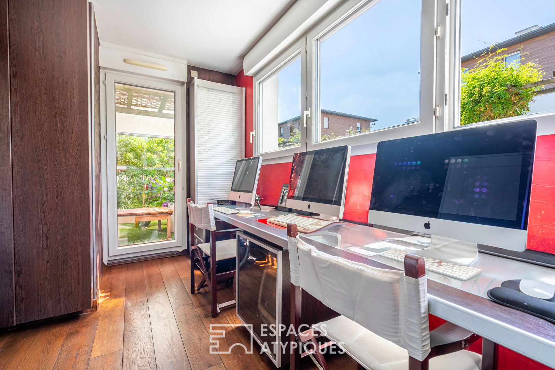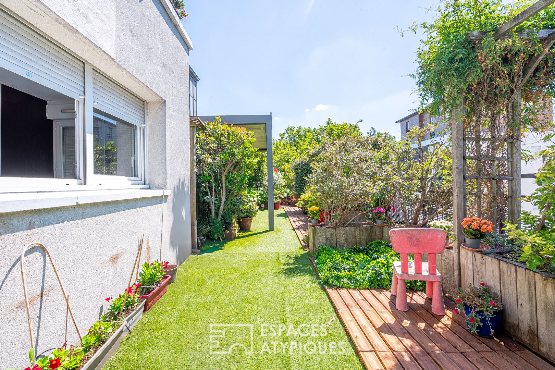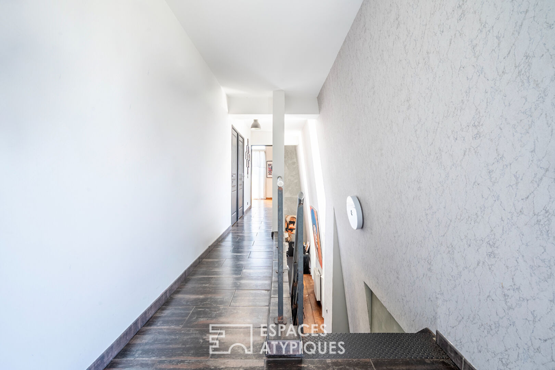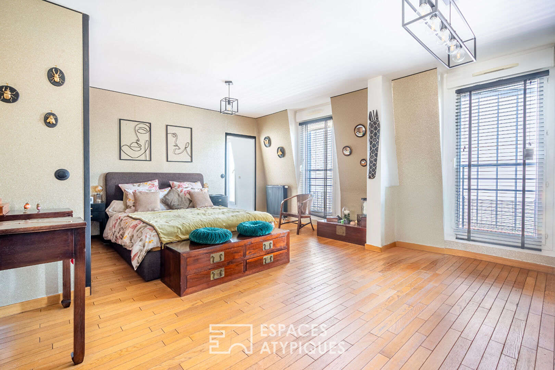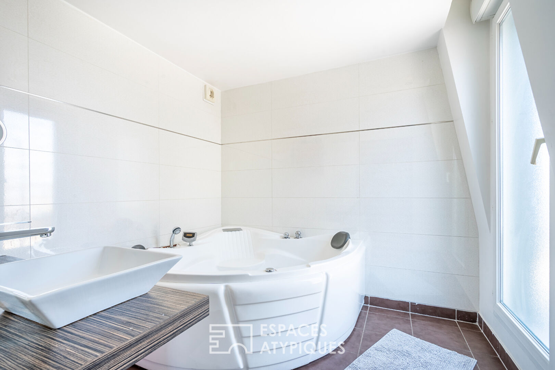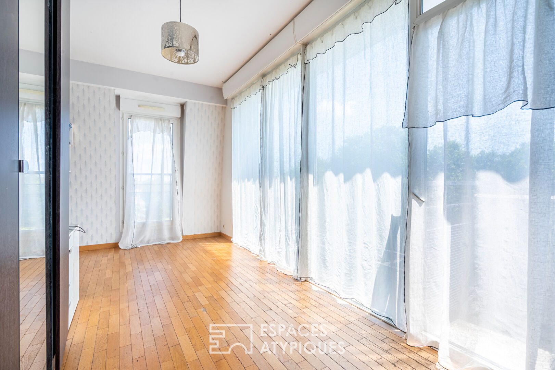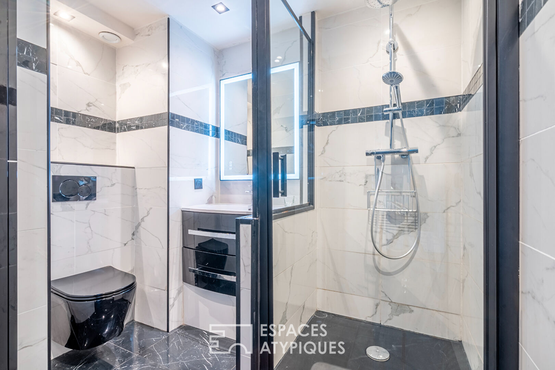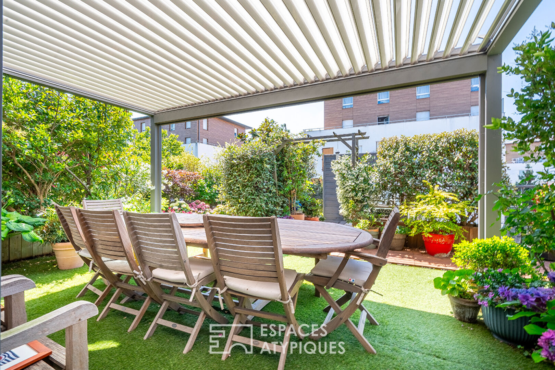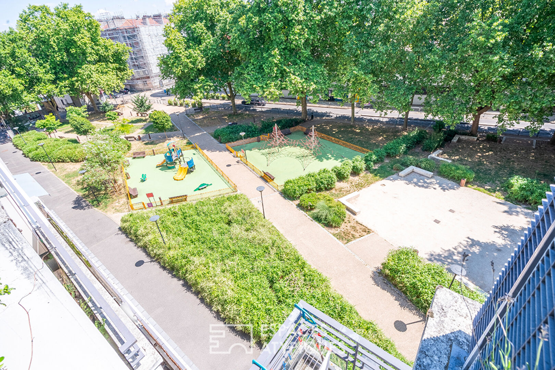
Duplex top floor with roof garden in Alfortville
In the heart of the Confluence district of Alfortville, close to the banks of the Seine and just a few minutes from the gates of Paris, this top-floor duplex apartment offers 159 m² of floor space and 125 m² of outdoor space, in a new co-ownership built in 2007. This is a rare place to live, designed like a perched house, with its abundant greenery, vibrant interior architecture and contemporary comforts.
From the moment you enter, the generous living room (56.5 m²) opens up the view, with its triple aspect (east, south, west) and double height that sculpt the volume of the room. The smoked oak floor, the rhythmic openings, the fluid flow… Everything contributes to a feeling of space and freedom. The open-plan fitted and equipped kitchen is both warm and functional, with its solid oak units and Hainaut blue stone worktops.
The terrace runs the full length of this living space, creating a veritable hanging garden. Its rich, well-tended planting (shrubs, flowers, trees) invites contemplation. A dining area, sheltered by a bioclimatic pergola, lets you live outside from spring to autumn.
A light-filled office with views over the plant-filled terrace is ideal for inspired teleworking. A shower room with WC completes this first space.
The first floor, accessed by a steel staircase, overlooks the living room in an almost suspended atmosphere. There is a light-filled hallway, a shower room with WC, additional outdoor space (ideal for a solarium), three bedrooms, including a vast 24 m² master suite and an en suite bathroom with whirlpool bath.
Two basement parking spaces equipped with an electric charging point complete the package.
The property is located just a few minutes’ walk from Alfortville’s twice-weekly covered market, as well as the town centre (less than 10 minutes’ walk) and its many shops (Picard, Monoprix, craft traders, etc.).
Metro line 8 ‘Ecole Vétérinaire de Maisons-Alfort’: 12 minutes’ walk
Shops and schools (crèche, nursery and primary): nearby
Property subject to co-ownership status.
Additional information
- 4 rooms
- 3 bedrooms
- 1 bathroom
- 2 shower rooms
- Floor : 5
- 5 floors in the building
- Parking : 2 parking spaces
- 140 co-ownership lots
- Annual co-ownership fees : 5 220 €
- Property tax : 4 022 €
- Proceeding : Non
Energy Performance Certificate
- A
- B
- 130kWh/m².year27*kg CO2/m².yearC
- D
- E
- F
- G
- A
- B
- 27kg CO2/m².yearC
- D
- E
- F
- G
Estimated average annual energy costs for standard use, indexed to specific years 2021, 2022, 2023 : between 1880 € and 2600 € Subscription Included
Agency fees
-
The fees include VAT and are payable by the vendor
Mediator
Médiation Franchise-Consommateurs
29 Boulevard de Courcelles 75008 Paris
Information on the risks to which this property is exposed is available on the Geohazards website : www.georisques.gouv.fr
