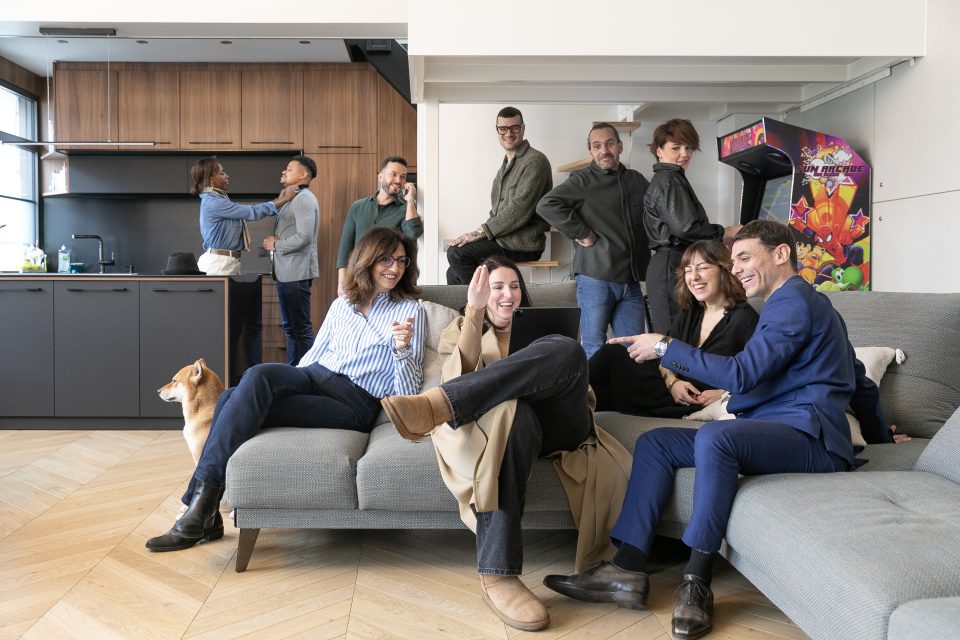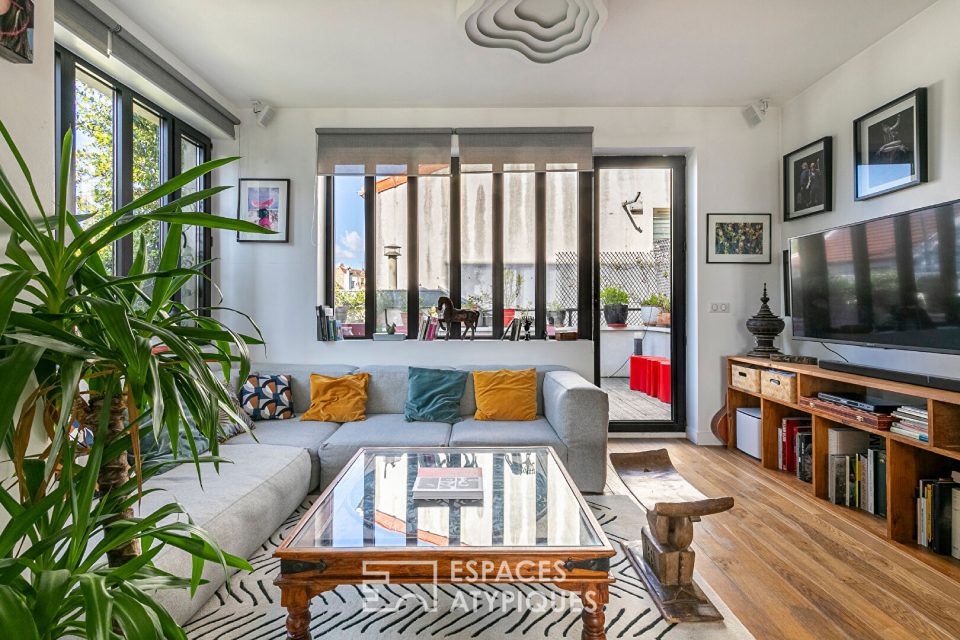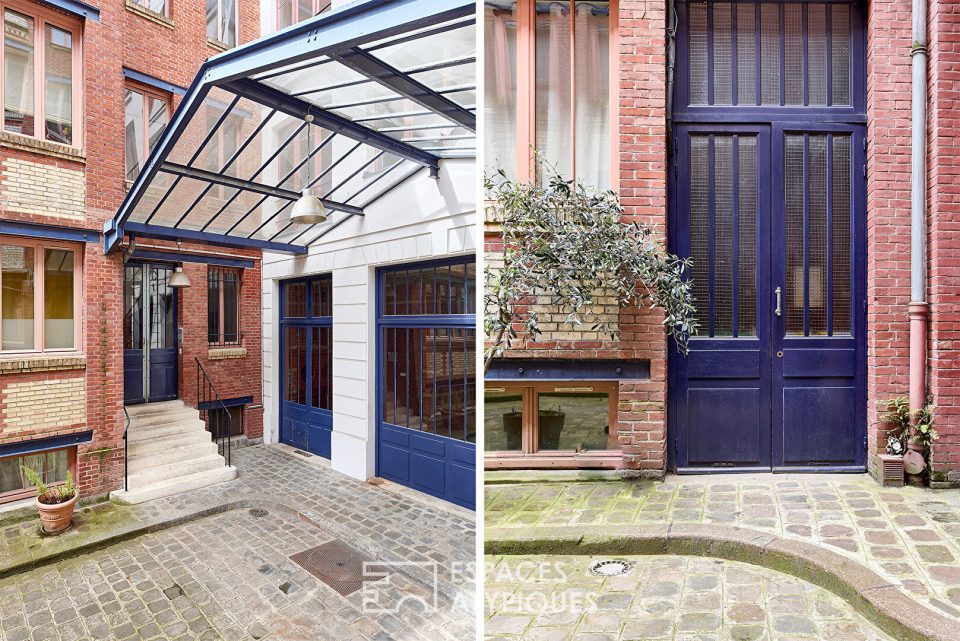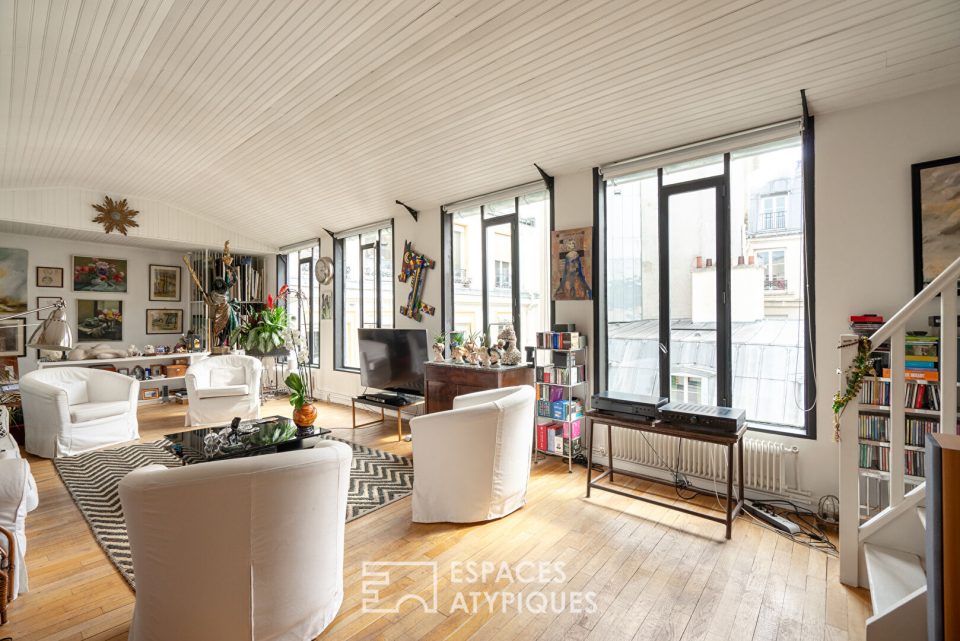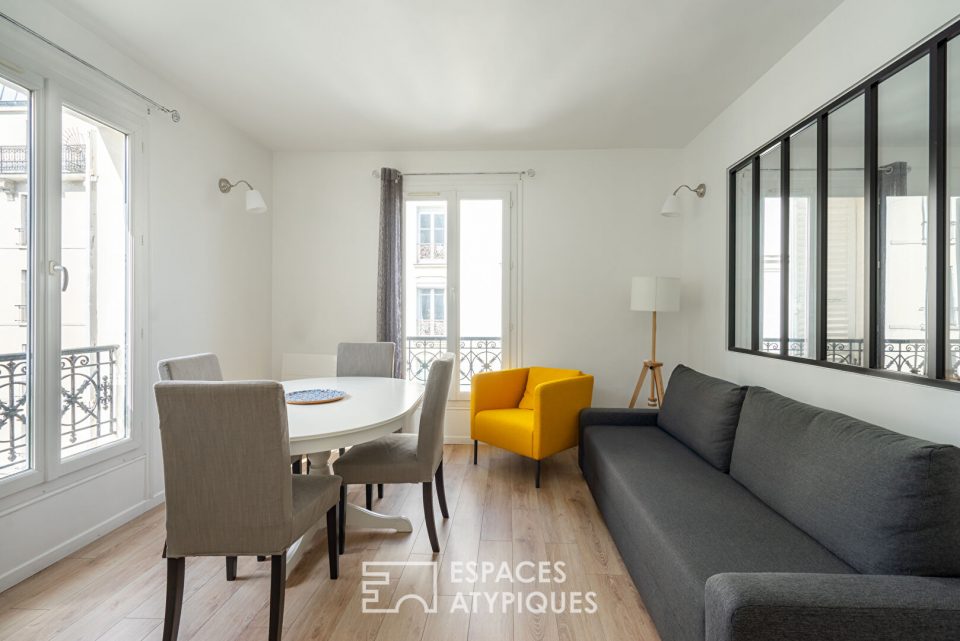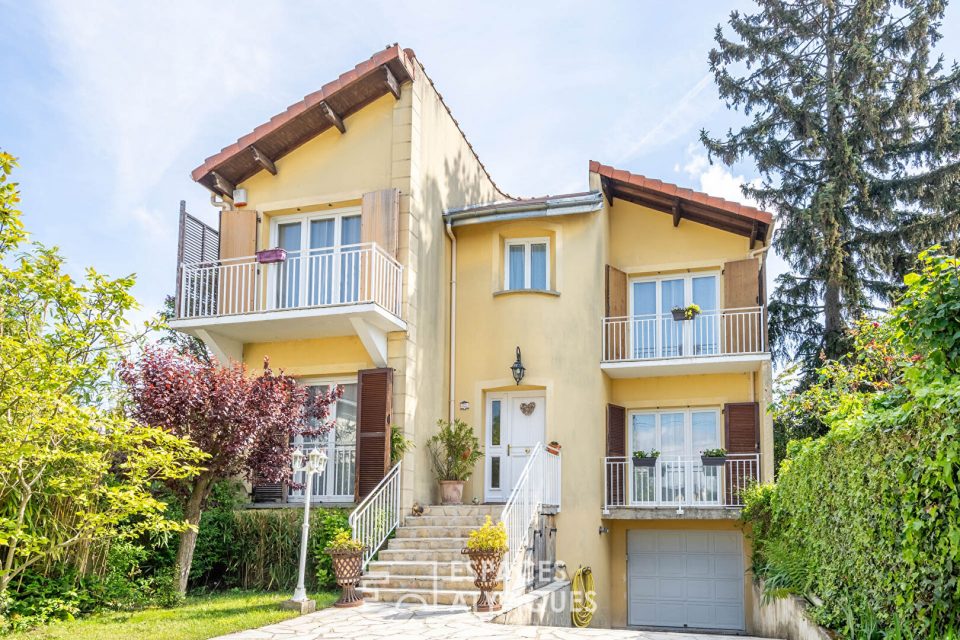Nos agences parisiennes
C’est au cœur de Paris, en 2008, que l’aventure Espaces Atypiques nait. Julien Haussy, fondateur, décide d’ouvrir dans le Marais l’agence immobilière de ses rêves, spécialisée dans la transaction de biens atypiques.
Aujourd’hui, le réseau Espaces atypiques s’est développé, et compte six agences immobilière en Ile de France : trois adresses au cœur de quartiers emblématiques de la capitale, ainsi que trois agences couvrant les départements des Hauts-de-Seine, de Seine-Saint-Denis et du Val-de-Marne.
Nos six agences parisiennes sont composées de personnes talentueuses issues d’horizons variés, avec pour points communs la passion de l’immobilier hors norme, la satisfaction de nos clients, qui souhaitent vendre ou acquérir un bien coup de cœur sur Paris ou dans les départements limitrophes.
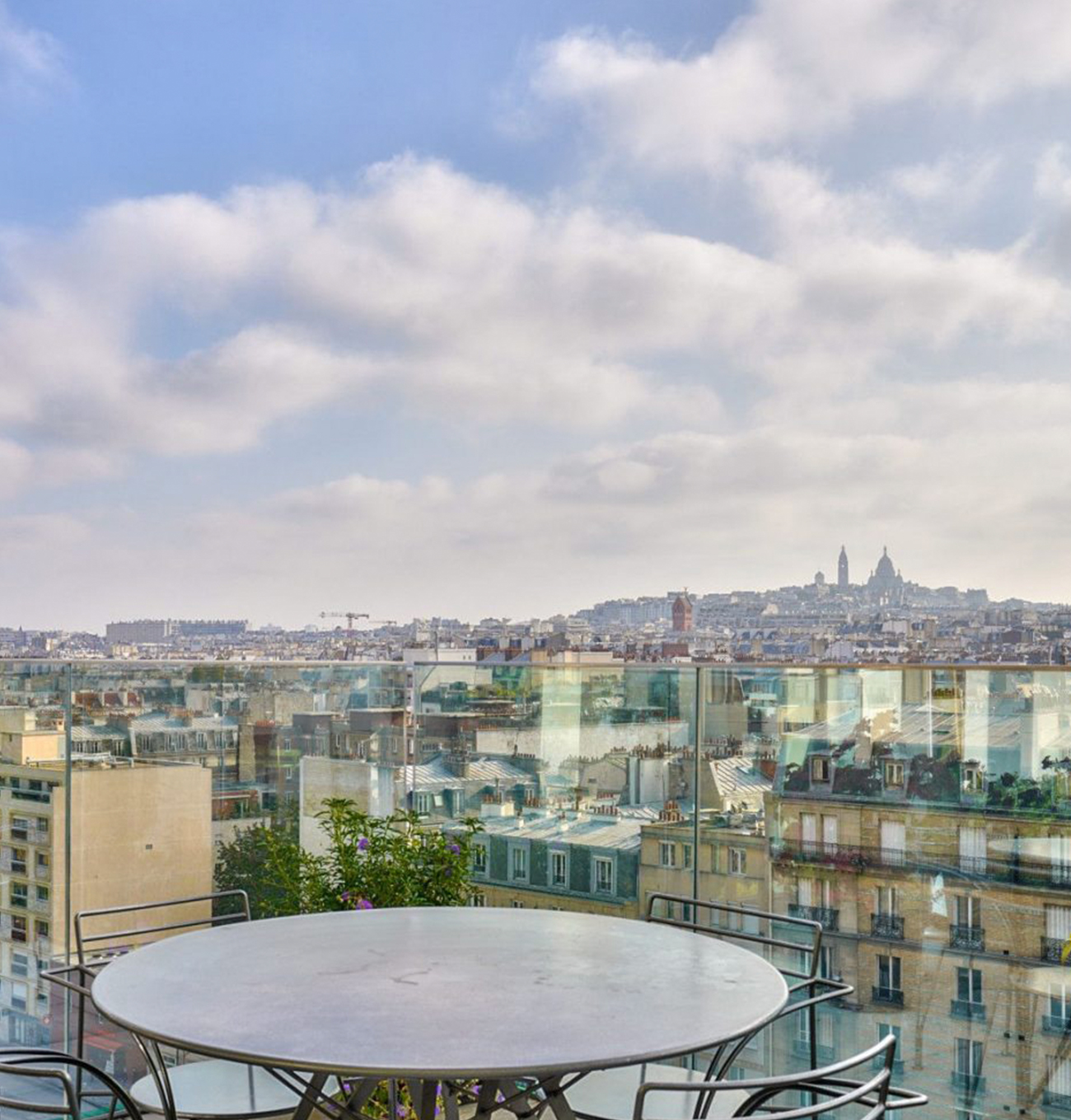
6 agences parisiennes pour vous recevoir
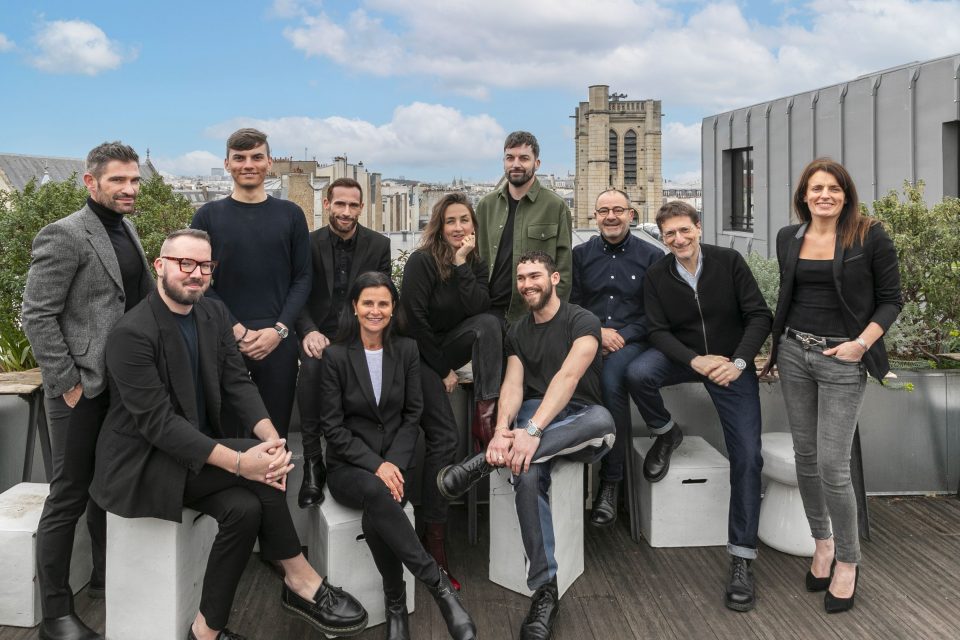
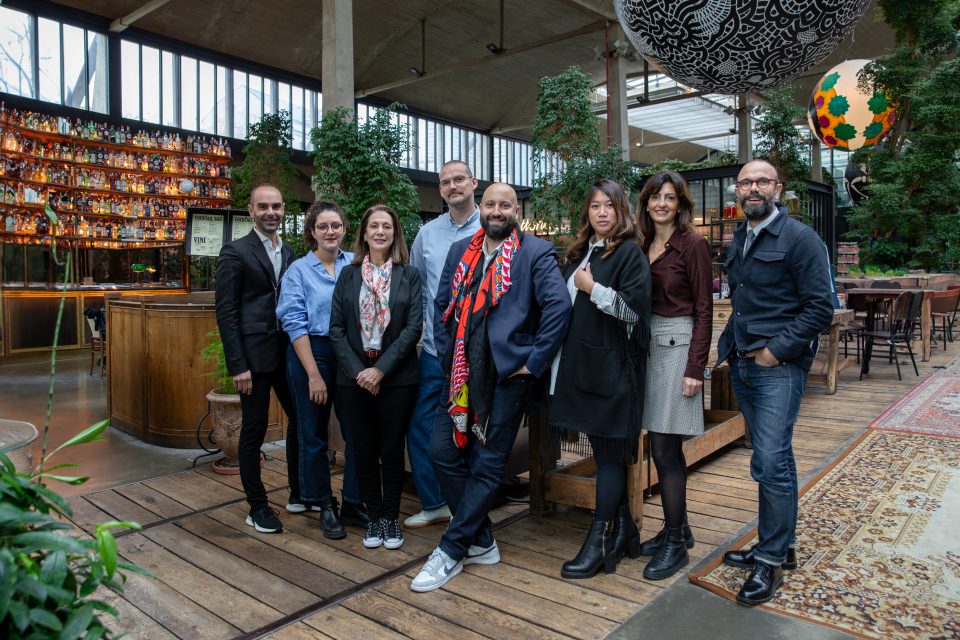
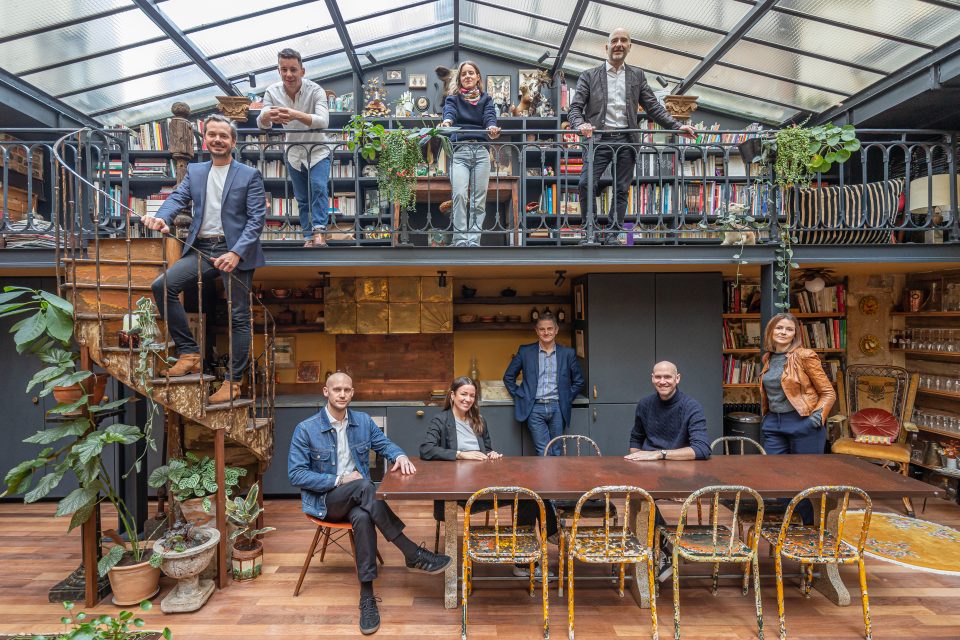
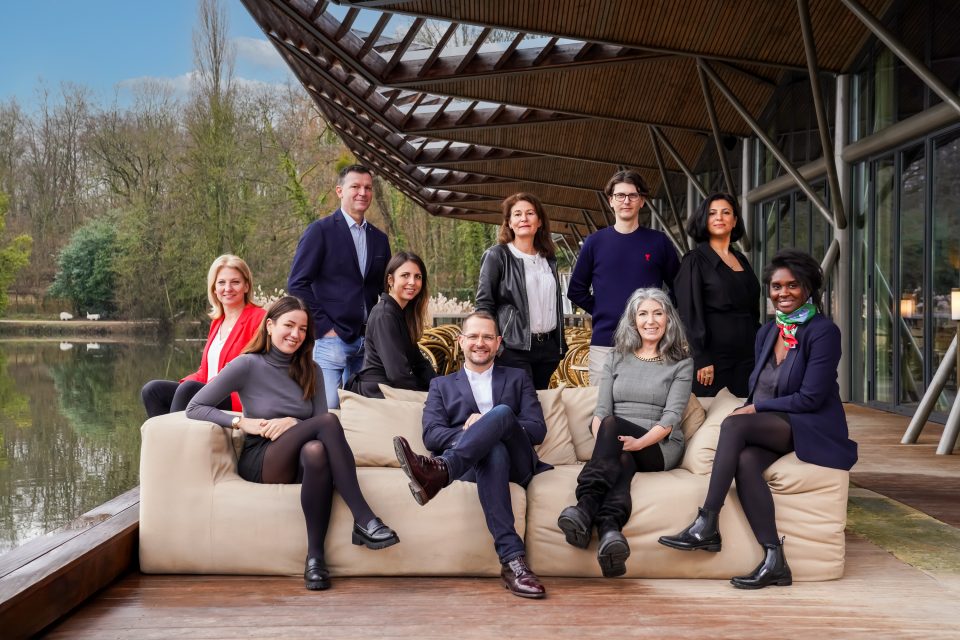
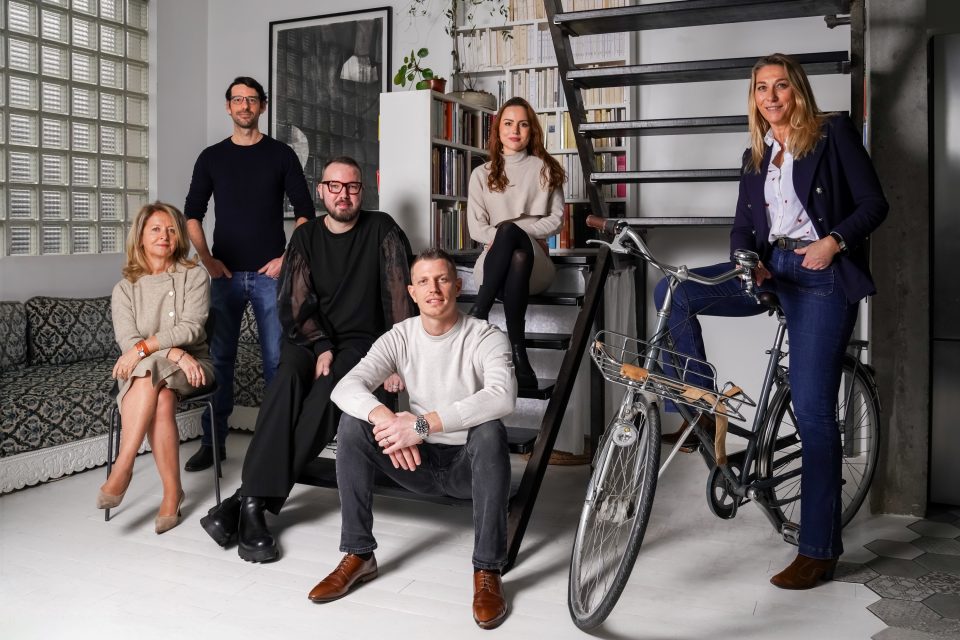
Espaces Atypiques Paris Rive Droite
Vaisseau amiral du réseau, l’agence Paris Rive Droite étire son expertise sur les arrondissements du centre et du Nord/Est de la capitale. Ses équipes dénichent lofts, ateliers, rooftops, hausmanniens, appartements rénovés par des architectes, maisons … dans les arrondissements du centre (3 e, 4 e ), de l’est (10 e, 11 e ) et dans les plus populaires et familiaux 12 e, 19 e et 20 e.
Espaces Atypiques Paris Rive Gauche
L’agence Espaces Atypiques Paris Rive Gauche étend son expertise immobilière aux quartiers très huppés du 5 e, 6 e, 7 e arrondissement, ainsi qu’aux quartiers plus familiaux des 13 e, 14 e et 15e arrondissements. Ils vous proposeront une large panoplie de biens atypiques : ateliers, lofts, rooftoops, maisons, appartements sous les toits, anciennes usines ou encore appartement haussmannien revisité.
Espaces Atypiques Paris Ouest
L’agence Espaces Atypiques Paris Ouest étend son expertise dans les quartiers centraux du 1e et 2e ainsi que sur les très cossus quartiers du 8 e, 9 e, 16 e, 17 e et 18e arrondissement. Un territoire varié riche de nombreux biens atypiques : lofts ateliers, appartements avec terrasse ou jardin, maisons d’architecte ou de caractère, hôtels particuliers et même péniches !
Espaces Atypiques Hauts-de-Seine
Nouvelle agence au sein du réseau, Espaces Atypiques Hauts-de-Seine couvre l’ensemble de ce département très prisé (92). Ses équipes spécialisées dans l’immobilier atypique vous accompagnent dans votre projet, à la vente, à l’achat, comme à la location, et œuvrent pour vous dénicher des biens d’exceptions dans les différentes communes du département : appartement contemporain, lofts, duplex, maison des années 30 …
Espaces Atypiques Seine-Saint-Denis
Nouvelle agence au sein du réseau, Espaces Atypiques Seine-Saint-Denis étend son expertise sur l’ensemble des communes du département 93. Ses équipes spécialisées dans l’immobilier atypique vous accompagnent dans votre projet : villa contemporaine aux Lilas, appartement refait par un architecte à Pantin, loft à Montreuil, Le Pré ou Le Raincy…
Espaces Atypiques Val-de-Marne
Nouvelle agence au sein du réseau, Espaces Atypiques Val-de-Marne déniche des biens d’exceptions sur l’ensemble de ce département de la petite couronne de Paris. Au cœur de la métropole du Grand Paris, le Val-De-Marne attire de plus en plus de Franciliens en quête d’un cadre de vie préservé, à deux pas de la capitale. Nos équipes dénichent pour vous des appartements contemporains ou à rénover à Créteil (chef-lieu du Val de Marne), lofts à Vincennes, duplex à Maison Alfort …







