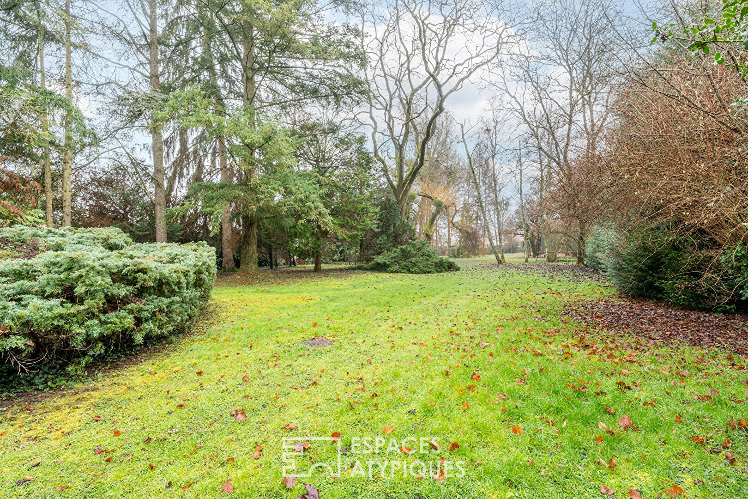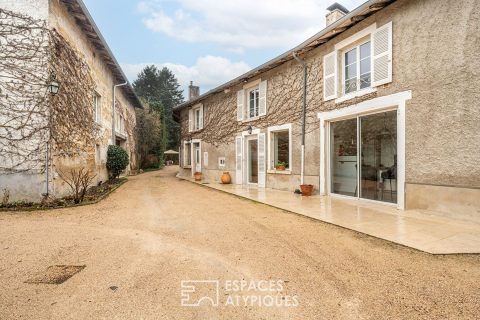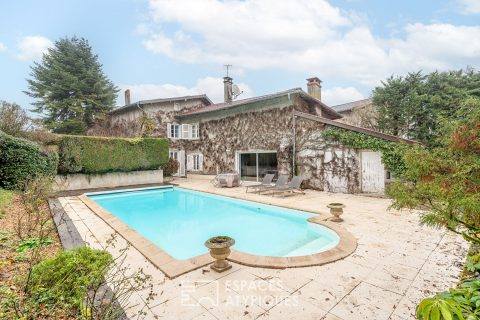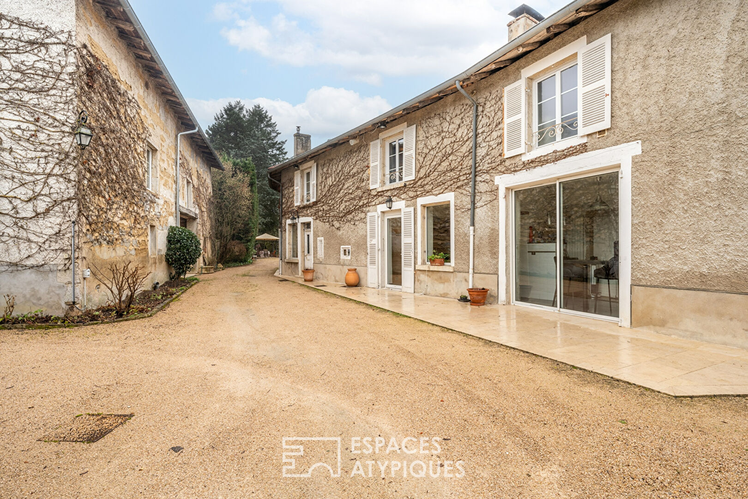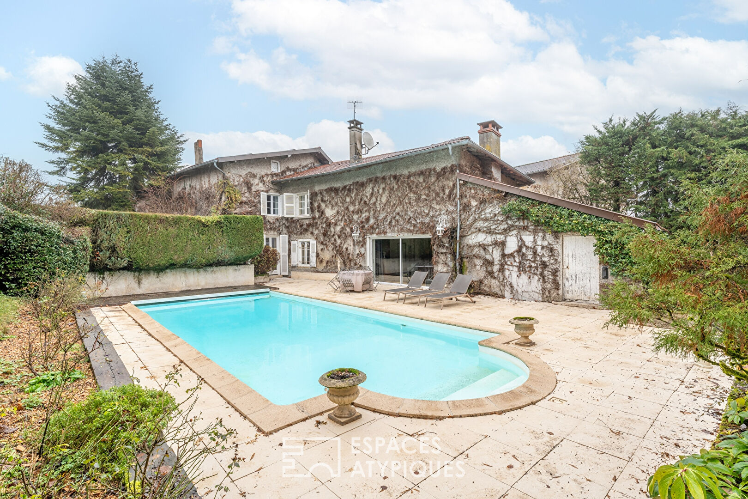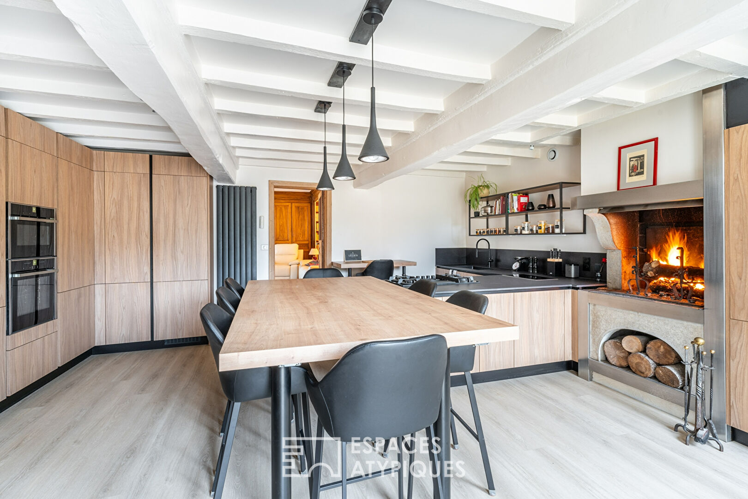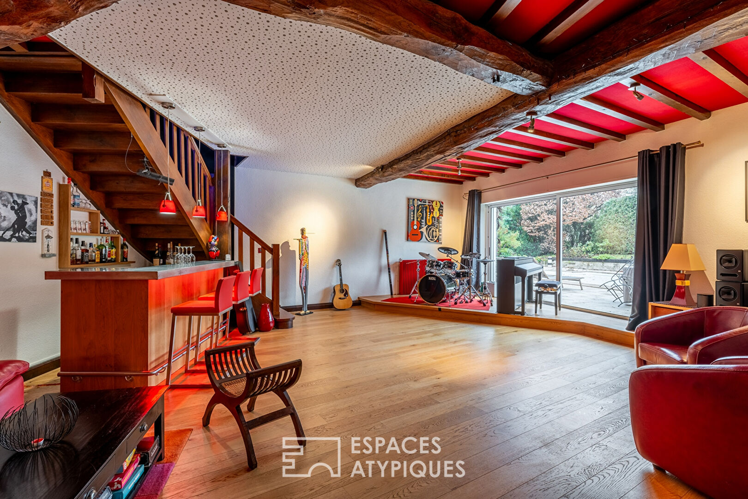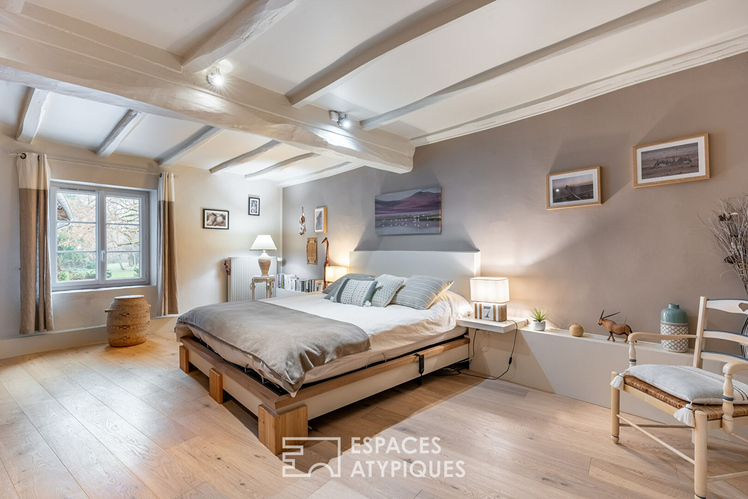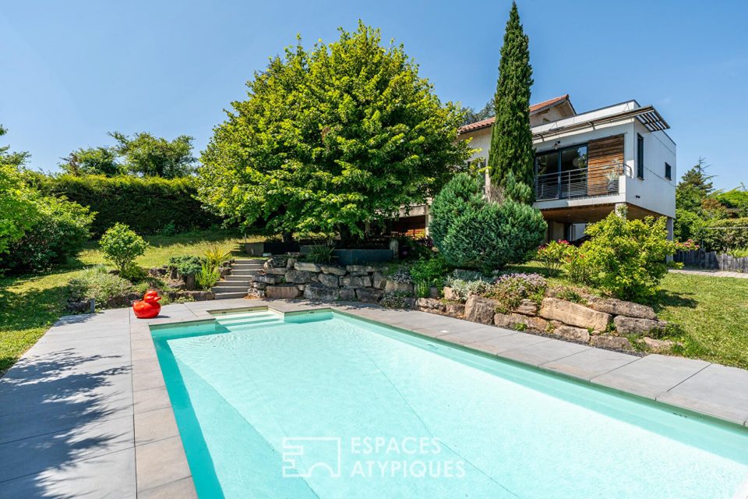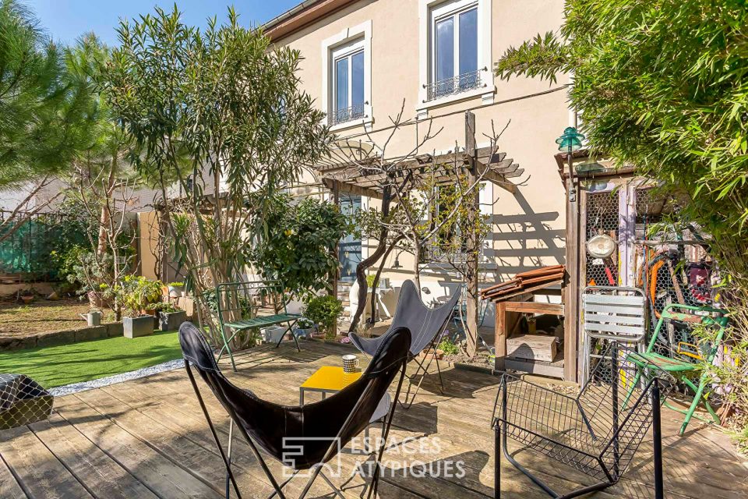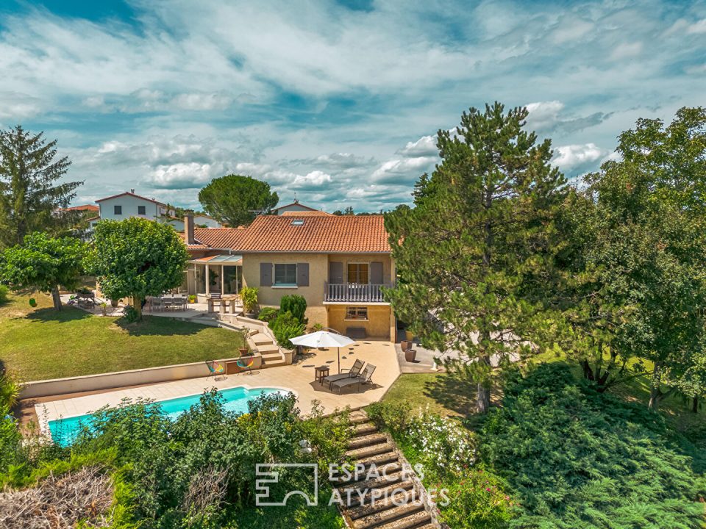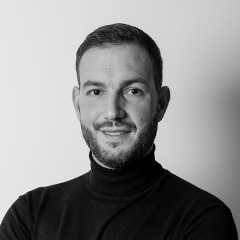
Farmhouse with outbuildings
In the heart of the commune of Chatillon-La-Pallud, just 15 minutes from Ambérieu-en-Bugey and its train station providing a 30-minute connection to Lyon, discover a real real estate gem: an old farmhouse steeped in history and full of charm, offering 380 m2 of living space and 240 m2 of outbuildings. From the moment you enter, an atmosphere of well-being envelops this residence. A welcoming entrance hall, with its pellet stove, leads to a magnificent modern kitchen of 35 m2, fully fitted and equipped, decorated with a period fireplace. A scullery, a laundry room, a wine cellar and a cold room complete this first space, offering a privileged living environment thanks to its exceptional dimensions. Continuing the visit, a living room, with television corner and library area, offers direct access to the outside. To close this first level, a bathroom with WC, a bedroom and a bright living room of 50 m2 with bar are available to you, ideal for receiving guests or practicing various activities such as music. Upstairs, a sumptuous 47 m2 cinema room, fully equipped and acoustically treated, is added to three bedrooms including a 47 m2 master suite with dressing room and bathroom including a spa bath, a walk-in shower and sauna. A toilet and an independent bathroom complete this level. A top floor accommodates a large bedroom of 26 m2 as well as a painting workshop which can be converted into a bathroom according to your needs. Outside, a heated swimming pool and a 4,550 m2 park where different species of trees and a vegetable garden mingle, invite you to relax and serenity. The outbuildings of this property are also remarkable, including a 50 m2 games room with underfloor heating, a summer kitchen with bar and terrace, a workshop or garage for two cars, a second closed garage with power supply for electric car, as well as an attic of 110 m2 upstairs to be converted according to your wishes. A magnificent period bread oven brings a touch of authenticity to this exceptional property. On the technical side, heating is provided by a water/water heat pump, powered by a source on the ground, supplemented by solar panels installed in 2023 after the repair of part of the roof. This exceptional residence offers a unique living environment combining elegance, comfort and modernity, ideal for lovers of authenticity. Contact us now for a private visit and let yourself be charmed by this unique property. ENERGY CLASS: C / CLIMATE CLASS: A Estimated average amount of annual energy expenditure for standard use, established based on energy prices for the year 2021: between EUR3,090 and EUR4,250
Additional information
- 9 rooms
- 5 bedrooms
- 2 bathrooms
- 1 bathroom
- Floor : 2
- 2 floors in the building
- Outdoor space : 4550 SQM
Energy Performance Certificate
- A
- B
- 137kWh/m².year4*kg CO2/m².yearC
- D
- E
- F
- G
- 4kg CO2/m².yearA
- B
- C
- D
- E
- F
- G
Estimated average amount of annual energy expenditure for standard use, established from energy prices for the year 2021 : between 3090 € and 4250 €
Agency fees
-
The fees include VAT and are payable by the vendor
Mediator
Médiation Franchise-Consommateurs
29 Boulevard de Courcelles 75008 Paris
Information on the risks to which this property is exposed is available on the Geohazards website : www.georisques.gouv.fr
