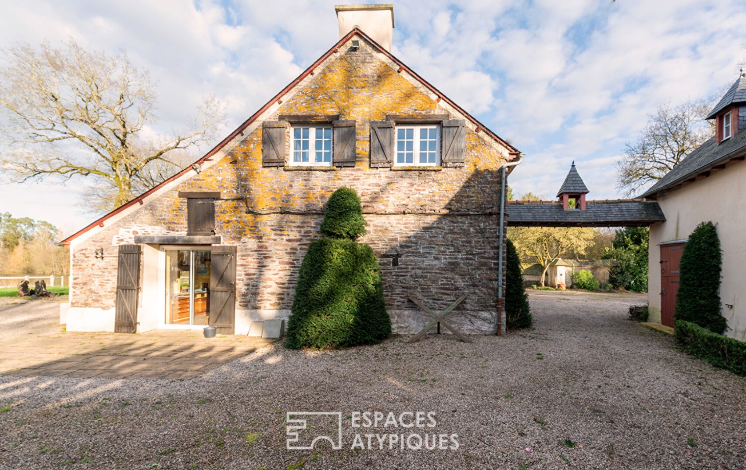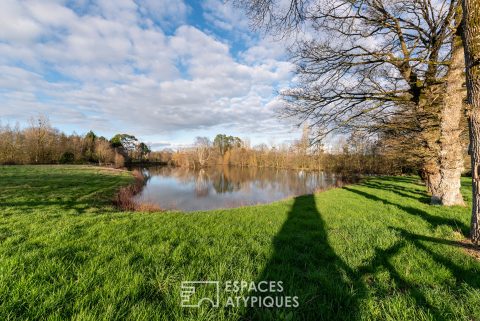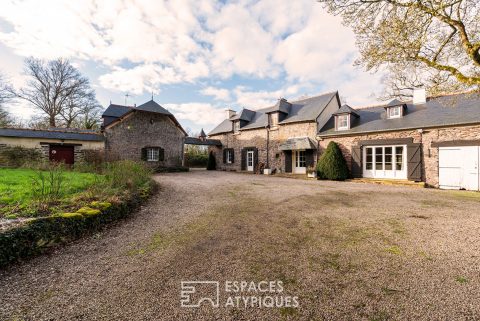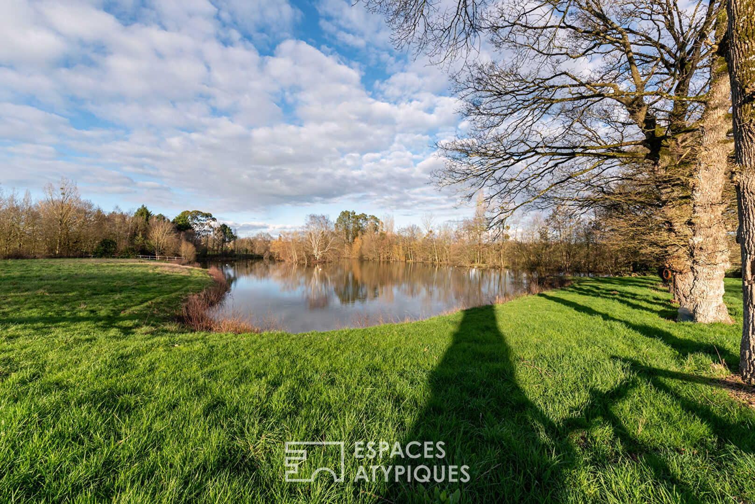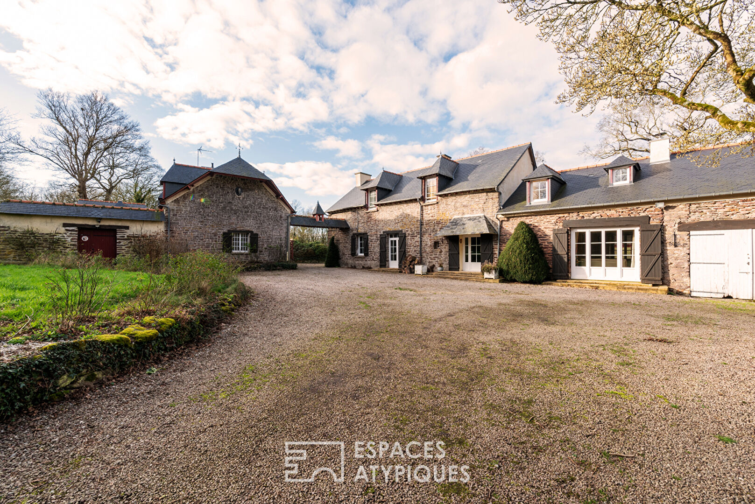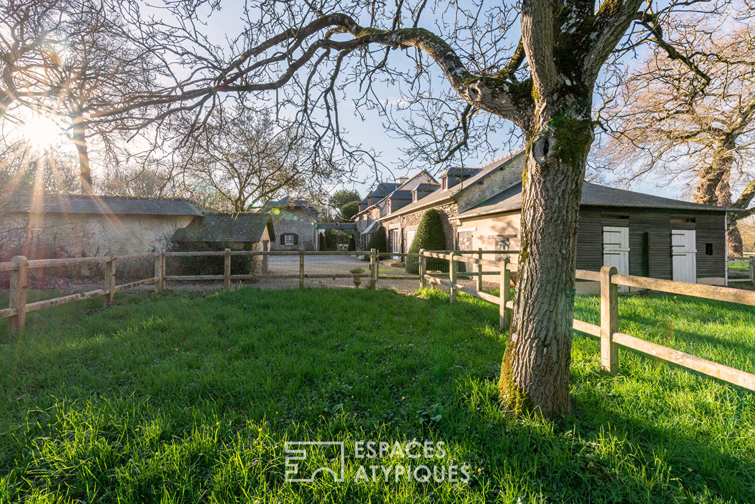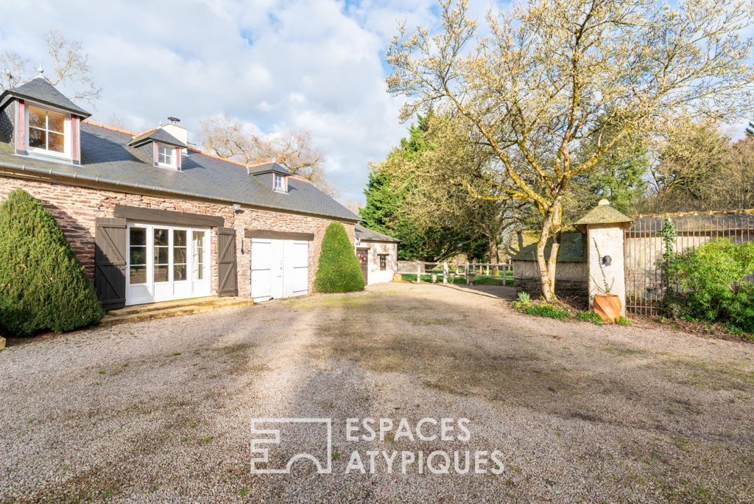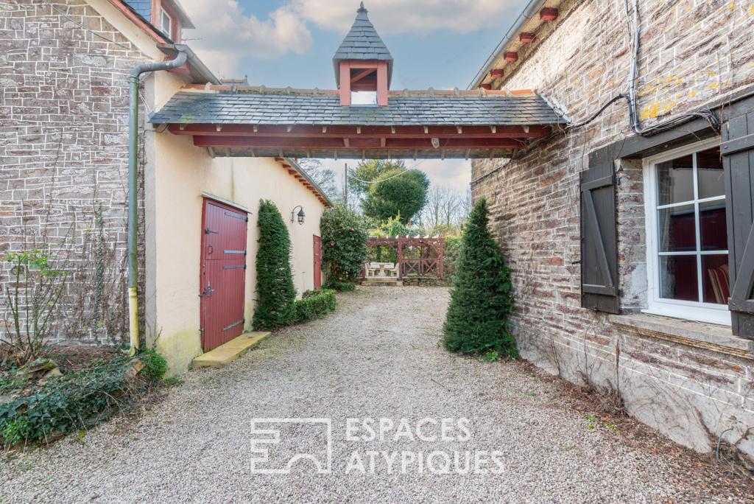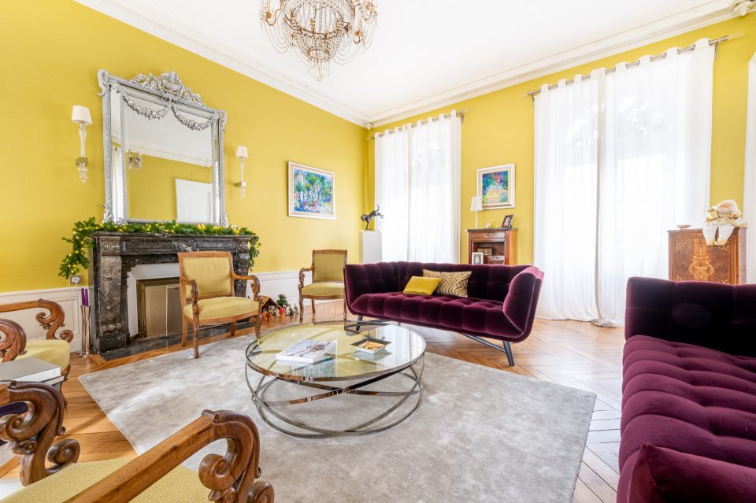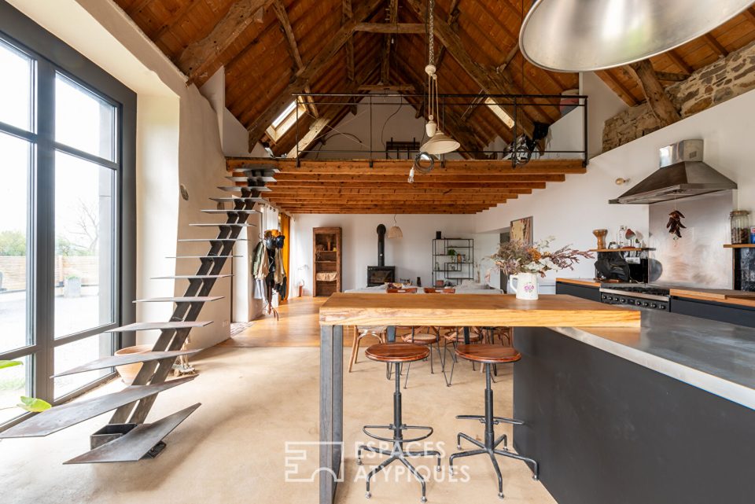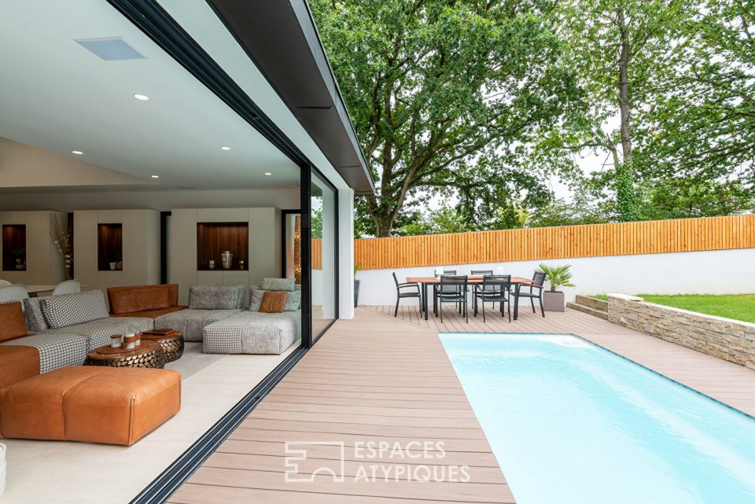
Bucolic property at the gates of the Paimpont forest
Bucolic property at the gates of the Paimpont forest
A few minutes from Merlin’s tomb and the legends of the Brocéliande forest, in Iffendic, discover a magnificent property made up of a 260sqm stone house, and an independent 90sqm cottage. Nestled on 4 hectares of land, and its fish pond, this vast property will offer you the calm and serenity of an enchanting setting built here for more than two centuries.
The doors of the main house open onto a large hall. The superb fireplace sets the tone, and invites you from the moment you enter to soak up the historic character of the place. Able to serve as an anteroom, it is the backbone of the house, distributing the different living rooms as well as the first floor. The old tiles like the monumental fireplace perfectly adorn the adjacent dining room. It is large enough to be able to organize beautiful receptions. The adjoining kitchen is fully fitted and equipped, and has a large bay window overlooking the panorama, offering magnificent natural scenes throughout the seasons. It opens onto a first terrace, then a second sheltered by a pergola, both having direct access to the vegetable garden and meadows. The corridor distributing the two previous rooms, and running along the entrance hall, now leads to a breathtaking veranda facing the pond and the meadows, it allows you to fully feel the beauty of the nature of the place. Finally, a cozy lounge accessible from the entrance and the veranda, with solid parquet flooring, will welcome you for more intimate moments. A contemporary fireplace takes advantage of the double height, and will allow you to warm up by the fire. A bathroom completes this level. Upstairs, three large bedrooms, a bathroom and a mezzanine overlooking the living room, offer a comfortable space for a large family. T
he independent house of 90sqm, including a living room with pellet stove, a kitchen, a bathroom bathroom and three bedrooms, offers various possibilities of use, such as a guest house, a gîte or an artist’s studio. The green setting of the property is equally impressive, offering the opportunity to observe local wildlife, including deer and numerous birds. The 4 hectares are made up of two meadows that can accommodate horses, since two boxes and a tack room adjoin the house, a pond of almost one hectare, a greenhouse of more than 50sqm with integrated watering, supplied by the pond, a covered well, a large vegetable garden, an orchard, a stone henhouse, with separate entrance for harvesting fresh eggs, opening onto a large screened area and protected by a protective net over its entire surface and finally, a stone kennel, with its courtyard framed by a wrought iron gate.
Rare services, all landscaped while respecting the history of the property. This unique estate will not fail to seduce you with its charm, its character, its history, its calm and its serenity.
With rare services and an enchanting setting, it offers a true haven of peace to its future owners.
Additional technical elements such as a garage with attic, individual sanitation for each house, a laundry room, and outbuildings further add to the appeal of this property. In addition, schools and local shops are less than 10 minutes away, offering optimal living comfort.
Additional information
- 8 rooms
- 6 bedrooms
- 2 bathrooms
- 2 shower rooms
- Outdoor space : 40000 SQM
- Parking : 10 parking spaces
- Property tax : 1 500 €
Energy Performance Certificate
- A
- B
- C
- 194kWh/m².an37*kg CO2/m².anD
- E
- F
- G
- A
- B
- C
- 37kg CO2/m².anD
- E
- F
- G
Estimated average amount of annual energy expenditure for standard use, established from energy prices for the year 2021 : between 3170 € and 4340 €
Agency fees
-
The fees include VAT and are payable by the vendor
Mediator
Médiation Franchise-Consommateurs
29 Boulevard de Courcelles 75008 Paris
Information on the risks to which this property is exposed is available on the Geohazards website : www.georisques.gouv.fr
